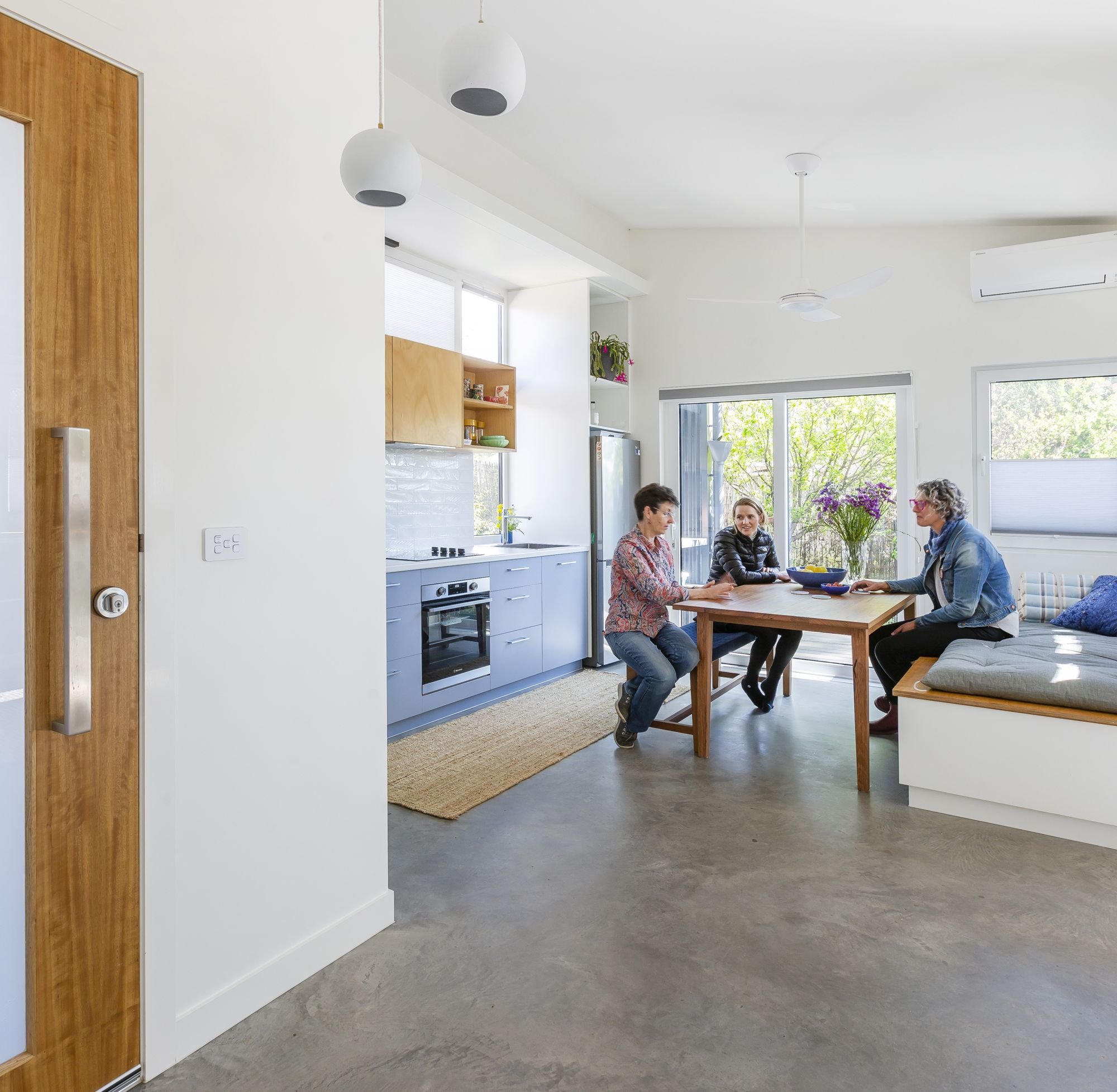Torrens Retreat
Location | Torrens Completed | February 2022
EER | 7.7 stars Area | house: 62 m2; garage workshop 45 m2
Builder | 360 Building Solutions Images | Ben King
Retirement planning and downsizing is a growing concern for many people. Our client was reluctant to leave her established garden and neighbourhood but wanted to downsize from her four-bedroom home while also considering the future requirements of her adult children. Our solution was to provide an efficient, single bedroom studio which allows for ageing in place by incorporating Livable housing design guidelines. The studio maintains a strong connection to the existing garden without compromising on privacy to the existing house. Energy efficiency was a high priority for the client, with the new build including exposed concrete floors, a 3kW PV system, EV charging point, and all electric appliances. This project provides an exemplar in multi-generational living, while also providing the flexibility for a co-housing arrangement in the future.
















