Sustainability Action Plan
We are LIGHT HOUSE because we design light-filled, light-footed, all-electric, low-carbon homes and we aim to be a beacon for change in the Australian housing industry.
Sustainability action and science have always been integral to the Light House philosophy and approach (check out any page on our website), so it seems odd to us to be creating a page that talks about it as if it is separate from our core business.
To us it seems obvious that sustainability; protecting our environment; and designing for comfort, health and resilience in a rapidly changing climate should be integral to every business.
Since 2011 we have been talking (very publicly) about how “smaller is smarter” and “bigger is not better”. We have also been theoretically and physically testing houses since 2008. “Small footprints and big ideas” has been a catch cry for us for well over a decade. We are serious about inspiring positive change in our industry.
We are delighted to see more architects, builders and real estate agents embracing these sorts of ideas (although we note their sustainability thinking is often limited to solar power, batteries and car charging facilities!).
The community are much smarter than the industry gives them credit for. There is rapidly increasing demand for better (not bigger) housing. Better housing is affordable (to build and to run), functional, joyful, comfortable, climate resilient and healthy (with good connection to green space).
This is not rocket science. Generally speaking its all fairly simple. Big ideas don’t have to be brand new or expensive ideas. The innovation at Light House is the integration of science from start to finish and a genuinely holistic and collaborative approach to achieving great, efficient, resilient and joyful homes.
While the science doesn’t involve rockets it is critical science if we (the people and our progeny) are going to live well on this one planet we share.
Our Story (so far)
We have a decorated past in environmentally conscious buildings, with 26 sustainability related awards since 2011. These are small victories compared to the improvements in comfort and health, the reductions in energy use, and saving of greenhouse gas emissions of our 180+ major projects. Beyond our architectural projects (now mainly renovations), we are proud to help our broader community with their houses, through our dedicated science team. Each year we visit 90+ regular houses, providing realistic, cost-effective pathways to energy efficient homes.
We also make a difference raising awareness via the media (often adding our experience and perspective to the sometimes confusing and misleading discussions in the broader housing industry) and through participation in community events. Over 30 articles have been published about our practice and work. Our growing portfolio of homes continue life as examples of smart solutions to the problems in our industry.
A Two-Pronged Plan
We have two active approaches to sustainability: 1. through our architectural practice, integrating science and 2. via our stand-alone science testing and advisory services. Both have an important role to play in our Sustainability Action Plan.
Our science work allows us to have a breadth of impact that would be impossible to achieve otherwise, while the architectural work allows for a depth of impact that can’t be achieved en masse. The combination of these approaches allows us to build on cutting edge sustainability in new homes, while also allowing these innovations and ideas to permeate into society.
Environmental Design Tenets
All these concepts are at the heart of our practice and are the foundation of our design process. We believe that choices like these applied early can make have the greatest impact, most cost-effectively. The seven tenets below are in no order.
Small Footprint
This one should be obvious. Less is more if you are serious about sustainability.
How to reduce energy use, greenhouse gas emissions, land use, and everything else? Reduce the size of the house. Less to heat or cool, less materials required to construct, faster build times, and in many ways a better home. Building less is the first step, and we have been consistently building smaller than average homes since he very start.
Solar Passive
Why ignore the biggest heater in the solar system? We design our homes to catch the warmth of the sun in winter, and to be shielded from it in summer. By placing the rooms that require more heating in the northern parts of the house, and allowing the winter sun in, we can dramatically reduce the need for mechanical heating. Likewise, by carefully considering window size and placement and optimising eaves and other external shading devices we ensure our projects are not reliant on mechanical cooling over summer.
Science Integration
Many architects grapple with energy efficiency and consider issues of sustainability to be complex or even worse, irrelevant. We overcome this struggle by having in-house experts running thermal performance simulations at each major design phase, from concept design through to building approval. This daily process allows us to integrate a client’s brief into a high efficiency design. However, we aren’t happy leaving efficiency up to theoretical models. We also physically test our completed architectural projects run an Air Leakage Test on each of our finished builds and bring our Thermal image camera along to take photos of air gaps and insulation. This gives us surety that our homes are going to perform how we model them. We average 6 Air Changes an hour at 50 pascals, the international standard for air tightness. The average home in Australia is closer to 15-20 ACH.
This is also the foundation of our science consultancy work. Modelling existing homes, diagnosing issues, and offering solutions, a critically missing service. Authorities love saying that we must retrofit our current building stock, but never properly inform people how. We arm them with exactly that. Quick and cheap changes purely for efficiency and comfort fall outside the scope of builders, architects, or any mainstream professional. We try to fill this gap.
Retrofit Focus
The Australian housing industry likes to knock down and rebuild. This gives architects a “blank canvas” to experiment on and builders a “clean slate” to work on and real estate agents unlimited potential to rave about. While many situations call for it, discarding existing structures and rebuilding is far too common in our industry. Many homes are ripped apart, long before the end of their service life, while they could stand for another 50+ years. Strategic reconfiguration, and of course thermal retrofit (such as Insulating and draught sealing) can make a house unrecognisable in terms of functionality, energy efficiency and climate resilience while maintaining much of the structure and feel of the home. This spares the world another cycle of demolition, waste, new material acquisition, and construction, bringing new life and comfort to a house. Many of our best projects have involved an internal re-jig of an existing home, making the most of existing materials and thermal passive opportunities.
Cohousing
There is a logical extension to retrofitting and building smaller homes. Converting gratuitous family homes into multiple smaller dwellings. This can have huge effects on the rental market in a major city, and is almost a necessity in Canberra, where our current suburban zoning is forcing our growing population further away from the city centre and inflating the prices of the surrounding suburbs. We have had success in cohousing, from splitting a large house into two dwellings to making new granny flats for retirees, all while increasing their star rating. The benefits of cohousing require their own document, as do many other topics here, and we recommend you watch this webinar where Jenny goes into the details: Clever, climate-resilient co-housing.
Electrification
It seems obvious to use hypothetically renewable energy in our homes, especially over something as damaging as gas, but even so the uptake in Australia has been remarkably slow. Antiquated concepts of reverse cycle air conditioners and heat pumps being a waste of energy still pollute and confuse the household energy discussion. Not only do they operate at a coefficient of performance that puts any alternative to shame, the pure simplicity of being able to heat your home and hot water through rooftop solar panels pulls them even further ahead of fossil fuel options. Many of our houses run largely off their solar panels and export far more energy than they from the grid.
Life Cycle Assessment
For a long time, the industry has rightly focused on limiting operational energy consumption. This is still the most pressing issue in building sustainability especially in Australia, as our power grid runs mostly on black and brown coal but is not the only issue. We can’t afford to get tunnel vision on the problems we know how to solve while ignoring the difficult truth of the whole picture. In 2021, 27% of the world’s emissions came from buildings, 8% of this directly from materials used in construction. It seems small to say 10 Gt of CO2 equivalent, but that is 10 Trillion kilograms in one year and is higher than it was in 2019, (IEA).
The best tool we have in the built environment is a full life cycle assessment in accordance with EN 15987. This lets us include the impacts of the materials, construction, replacement, demolition, disposal, and more. Without this scale of assessment, it is easy to think we are doing all we can by making energy efficient homes, but this is far from the truth. Most of the greenhouse gas emissions from our houses come from this extended scope, with less than 30% of overall emissions coming from operational energy consumption. Read more here.
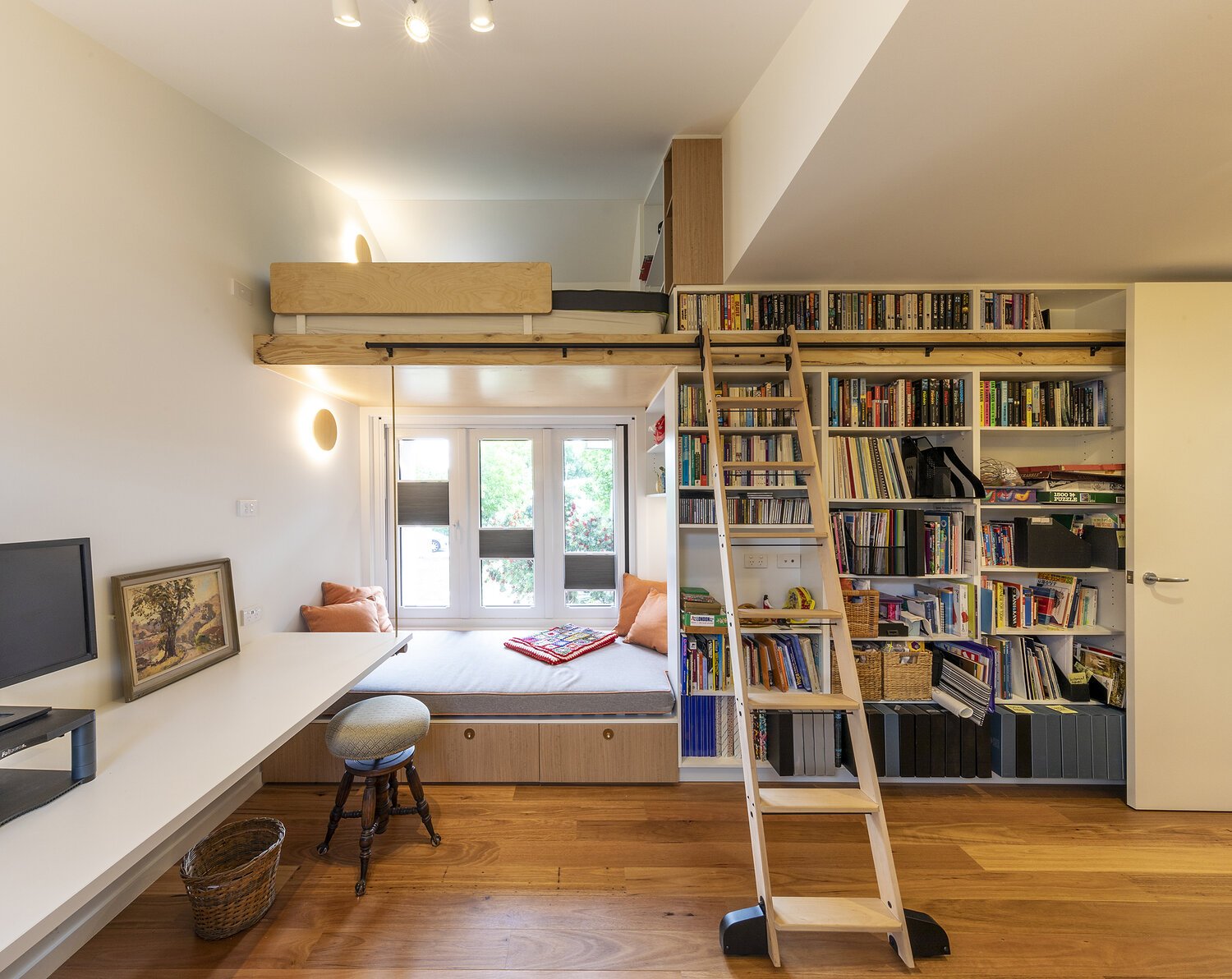
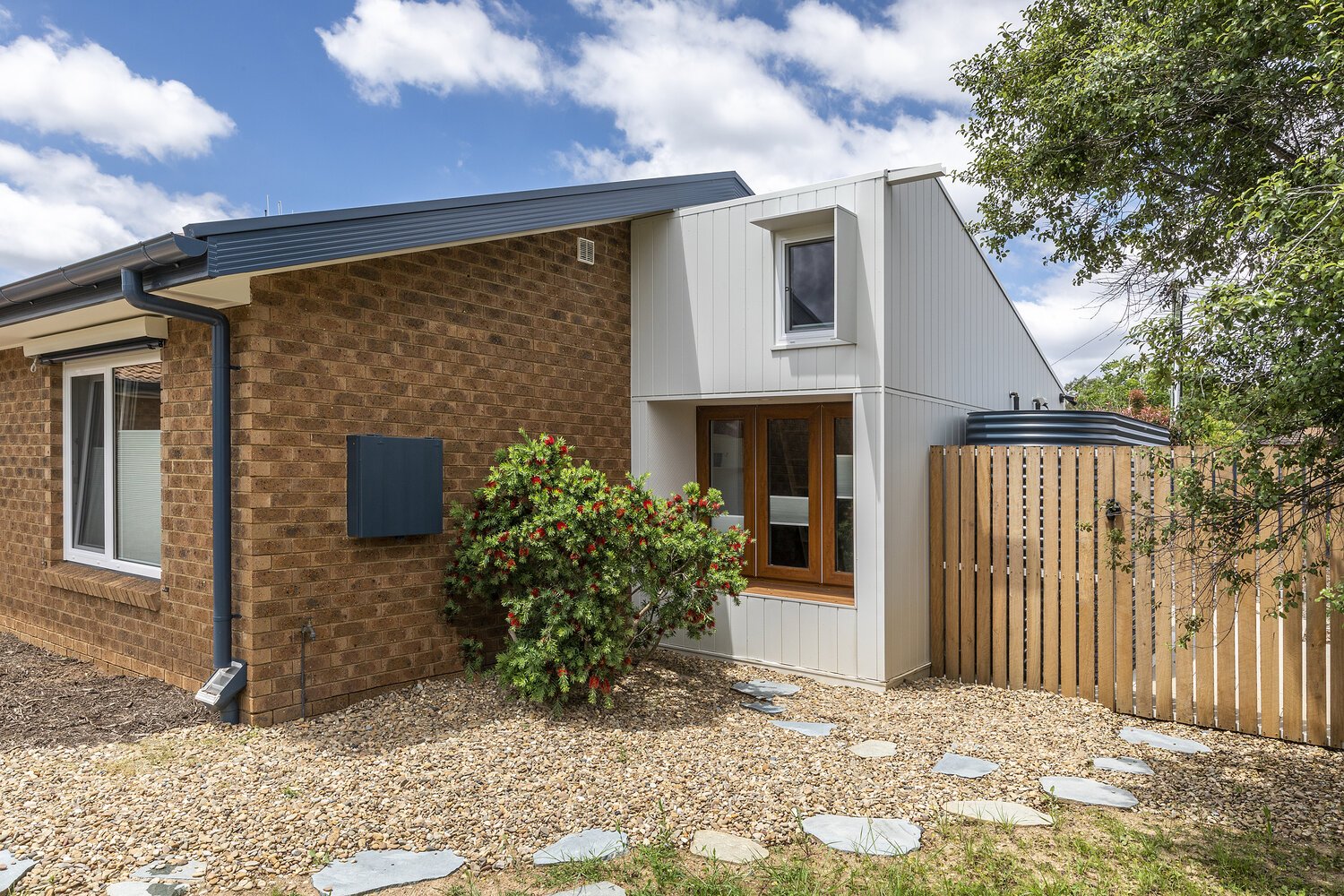
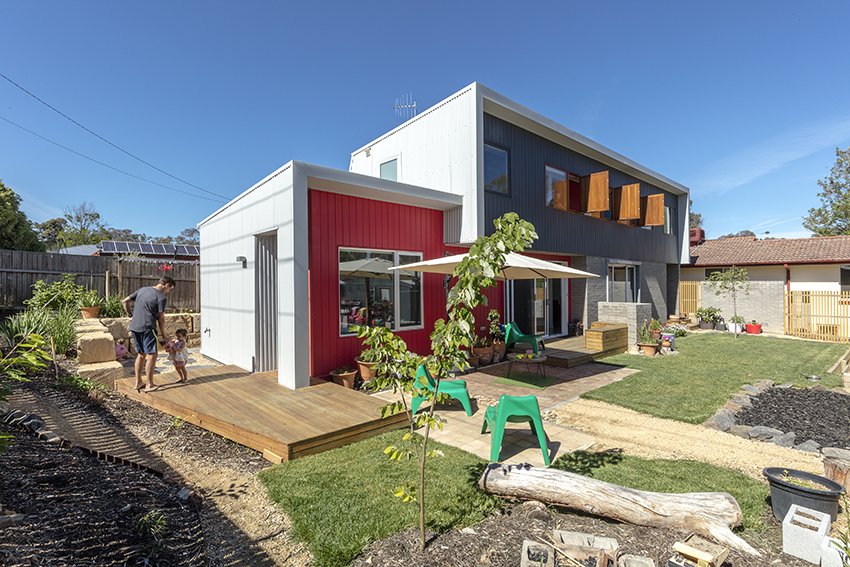
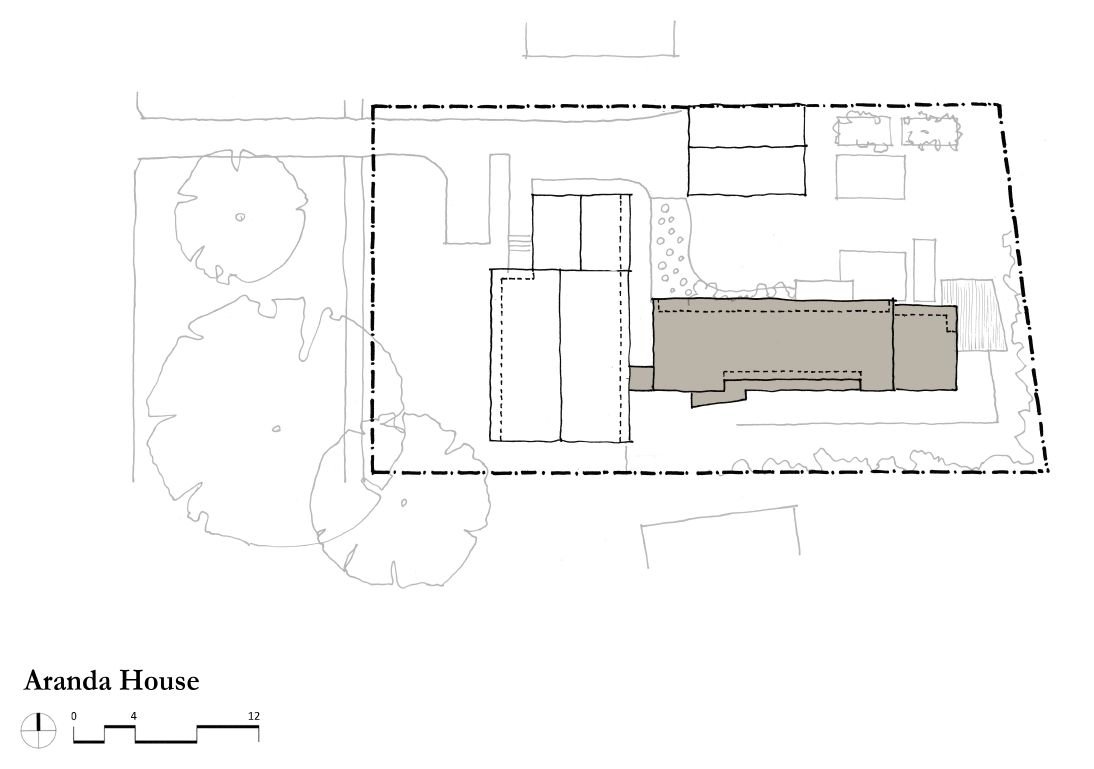
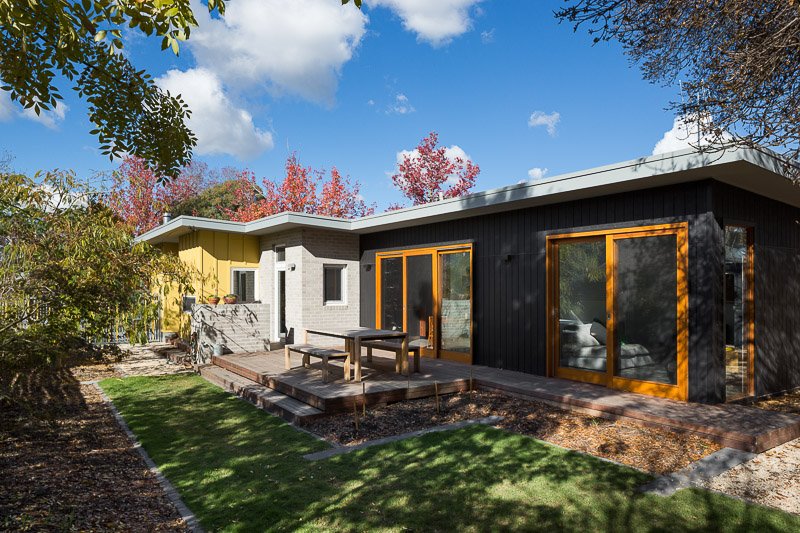
Our Next Steps
What now? It’s all well and good to have a history of sustainable performance, but we know that this space needs constant improvement, to match the needs of the ever-threatened environment. Here is a List of Actions we are putting into practice. Keep an eye out for updates about these:
Perform and Apply Life Cycle Assessments
We now know what to do, now we just need to do it. Various levels of analysis let us work on any project at any time, and the more we do the better it gets. Assisting benchmarking, guiding other reports, and making less impactful homes are all hopes for LCA work.
Integrate Permaculture
More than one of our talented architects are working on Permaculture, and we know it is an unavoidable addition to future architecture. It involves breaking the barrier between lifestyle and house, building some new ways of living into our designs.
Collaborate
We love seeing new innovations in our industry, but we love working on them more! We are helping PowerHaus troubleshoot their new Energy Efficiency tool. The tool helps architects approach energy efficiency and simply describes energy use, for any day, week, or month of the year.
We also love working with builders who share our passion for sustainability and constant improvement.
Upscale our Science team
Our science team has come a long way from Jenny doing three jobs herself 2008-2012, and we hope that it will continue to expand. There is plenty of demand, and the way that new suburbs are being designed, it doesn’t look like slowing
Support Up and Coming Professionals
Being a young sustainability scientist myself, your handsome talented author, I have firsthand experience with LightHouse supporting up and coming professionals. Who knows how the industry could change, simply by supporting people who want to change it?
