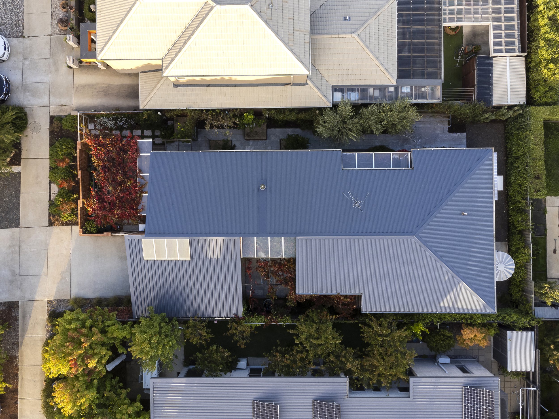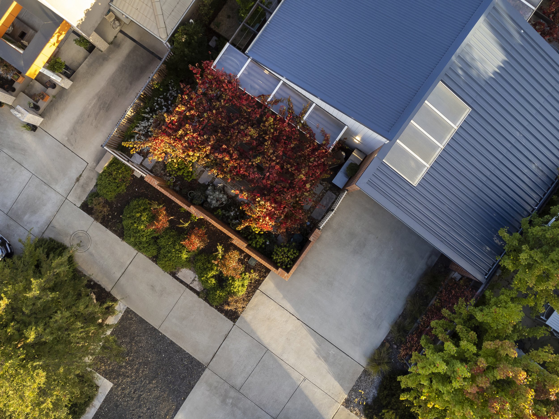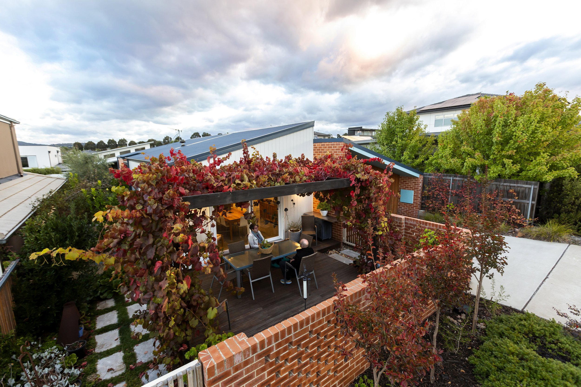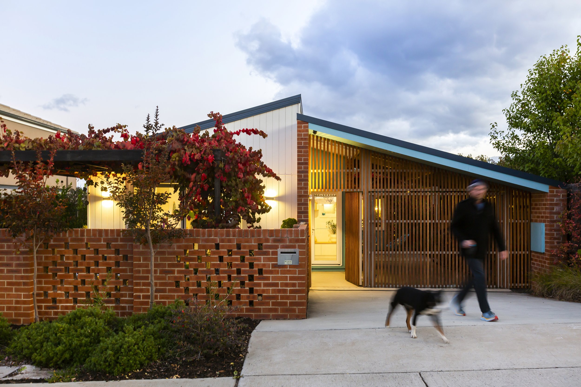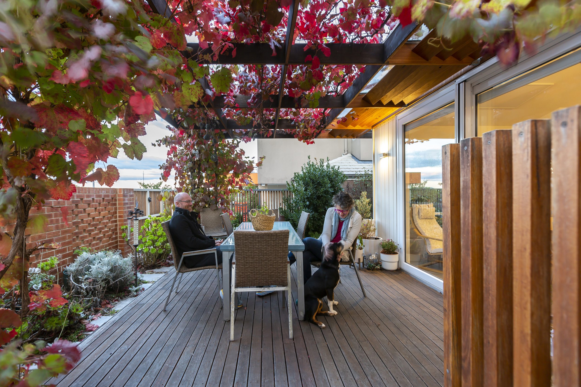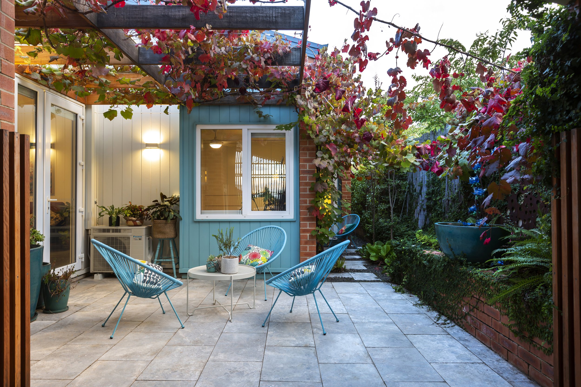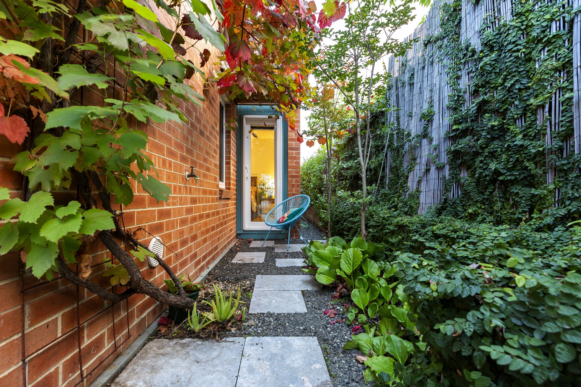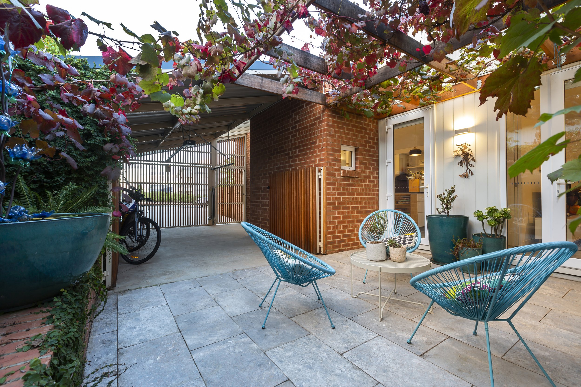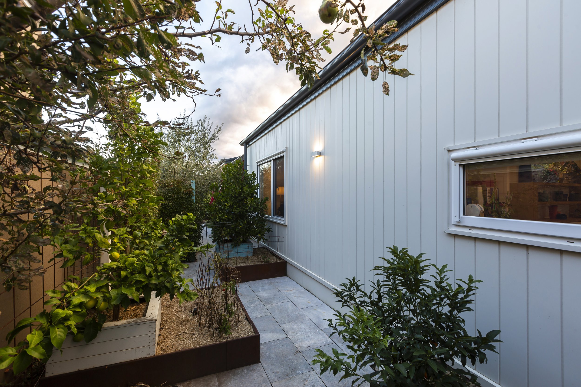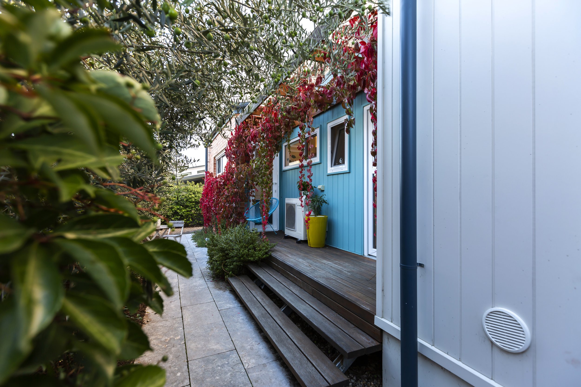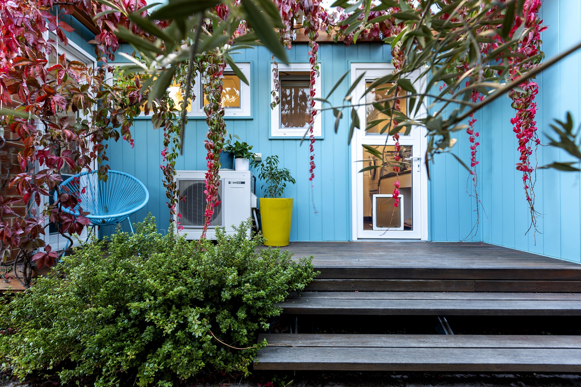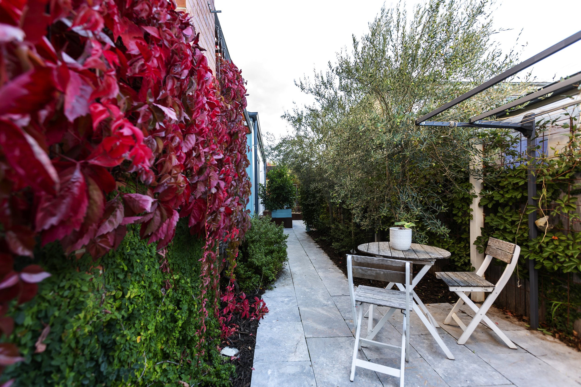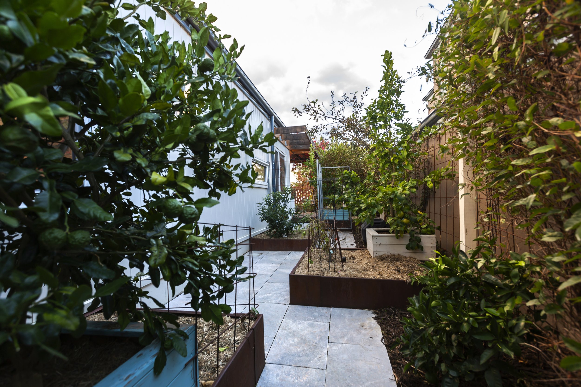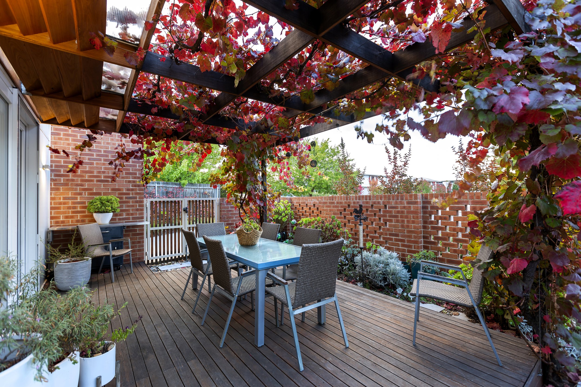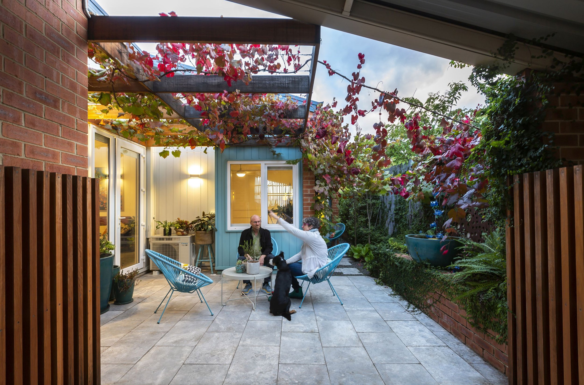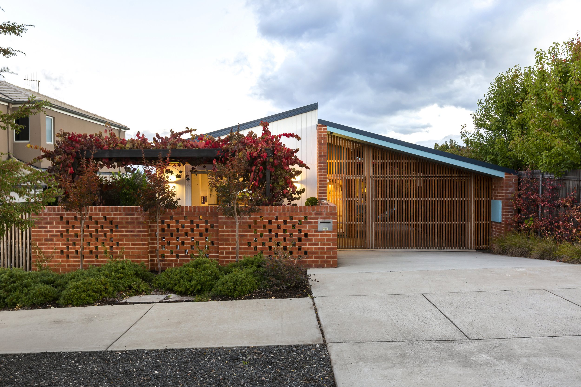Jenny's former House
Location | Wright, ACT Date completed | Feb 2017 EER | 8.2 stars Area | 150 m² Builder | 360 Building Solutions
Images (below) | Ben Wrigley - Feb 2023 (rows 1-3), Dec 2019 (rows 4&5) & Nov 2017 (rows 6-8); Rachael Clements - Apr 2017 (rows 9&10). Second gallery of images at the bottom by Ben King -April 2023.
AllHomes listing | https://www.allhomes.com.au/55-peter-cullen-way-wright-act-2611
Webinar | Renew, May 2020: Building a 'suburban beach house' in Canberra
Videos/TV | Dreams Home Revealed 2023 (filmed Nov 2022); Canberra Environment Centre March 2023 How to create and energy efficient home
Blogs | The sustainable house that Jenny built
Awards | 2021 Canberra Low Carbon Housing Challenge - New Home category | Commendation
2018 HIA Australian GreenSmart Sustainable Home of the Year – Winner
2018 Architecture & Design Sustainability Award for Single Dwelling, New - Finalist
2017 Master Builders Association ACT, Custom Built Home Less Than 150m² - Winner
2017 HIA ACT/Southern NSW, GreenSmart Energy Efficiency Home of the Year - Winner
Articles | Sanctuary Issue 50, March 2020: Suburban Beach House
Renew Issue 149, October 2019: A Tale of Three Winters
Canberra Times, October 2019: When proof of design concept begins at home
Her Canberra, January 2020: Home Stories: Jenny Edwards
Featured | Australian Government Your Home Technical Guide Case Study
Sustainable House Day - Canberra Beach House: a Light House
Canberra Low Carbon Housing Challenge 2021 | See poster here (scan QR card on poster for more!)
The inland family beach house
This compact 4 bedroom, 150 m² house is situated on a skinny, 405 m² block, with north to the street. It uses excellent solar passive, and space-efficient, design to overcome its potential floor area and aspect challenges. In its first year, the home had no heating in the living areas and bedrooms and only a 600W far-infrared heater panel on the ceiling in each bathroom. In its second year, one 900W far-infrared heater panel was added to the ceiling in the lounge room and the dining room. The only form of cooling was a ceiling fan in each living area and bedroom. In the third year a single split 3.5 kW reverse cycle air-con system was installed in the lounge room - you can read about that experiment and how little energy the house in the Tale of Three Winters article in Renew (see link at the top of this page).
This is the new home of Light House director and scientist, Jenny Edwards, and her family. Jenny's family includes partner David (a home-based writer), two teenage boys, a visiting uni-student daughter and Zac the very social and photogenic hound. The family home regularly hosts visiting grandparents and interstate friends and despite its compact size has already handled a weekend with 8 people in residence with ease.
Jenny and David's brief was for a 3 (sometimes 4) bedroom family home with a small footprint, an 8+ star energy rating and great outdoor areas. Also noted as essential were a variety of internal spaces where different family members could work on their computers, play their guitars, socialise and separate when needed (we all know that need arises).
Jenny grew up by the ocean and doesn't get away to the coast nearly as often as she would like. She was determined to create a home that felt like a beach-side getaway. While she can't quite hear the waves in the distance the house certainly has a relaxed, aquatic feel.
You can read more about how it is performing thermally in our online journal.
Key Design Features & Influences
4 bed, 2 living, 2 bath, 2 outdoor entertaining areas
Sitting space and study nook off the kitchen dining space making a very active social hub
405m² relatively flat, long skinny block with north to the street
Single, secure carport (doubling as extended outdoor entertaining area/ping pong arena) with timber (Blackbutt) battens to allow northern light to penetrate.
Floor finishes: un-coloured burnished concrete to living areas, lime-washed bamboo to bedrooms, ceramic tiles to wet areas and kitchen splashback.
Tailored to the tricky block to maximise solar passive gain over winter and ensure adequate shading over summer. Computer simulations used to optimise the size and position of windows and shading devices specifically for this block, climate and design.
Designed to the client's brief and budget using our Light House Modular approach
Sustainability Features
8.2 stars (predicted to require < 50% of the energy needed to heat and cool a 6 star design)
Air tightness of 3.3 air changes per hour at 50 Pascals – 5 to 8 times better than most Canberra homes; achieved using standard timber-frame construction methods ie. no special air barrier membrane was used, instead ceiling penetrations were minimised and attention to detail was used when lining the house with plasterboard.
Thoroughly insulated building envelope – R6 to the ceilings, R2.5 to the external walls, R1.5 to internal walls, R1 to the slab.
Cupolex recycled plastic dome concrete slab system – requires less concrete and creates an air void beneath the slab; R1 insulation was laid beneath the domes and against the vertical edge of the slab.
Vapour permeable membrane used to wrap the outside of the timber frame in the walls and roof – this taped membrane reduces air movement across the insulation and allows any water vapour in the wall and roof spaces to escape.
Ventis Sub-Flow system (yet to be commercialised) – in cooler months this takes hot air from the roof space (which gets really hot even in winter due to Canberra’s sunny days) and pumps it into the air void below the rear, southern, bedroom-end of the slab to provide extra heat under the floor.
Sanden hot water heat pump.












































