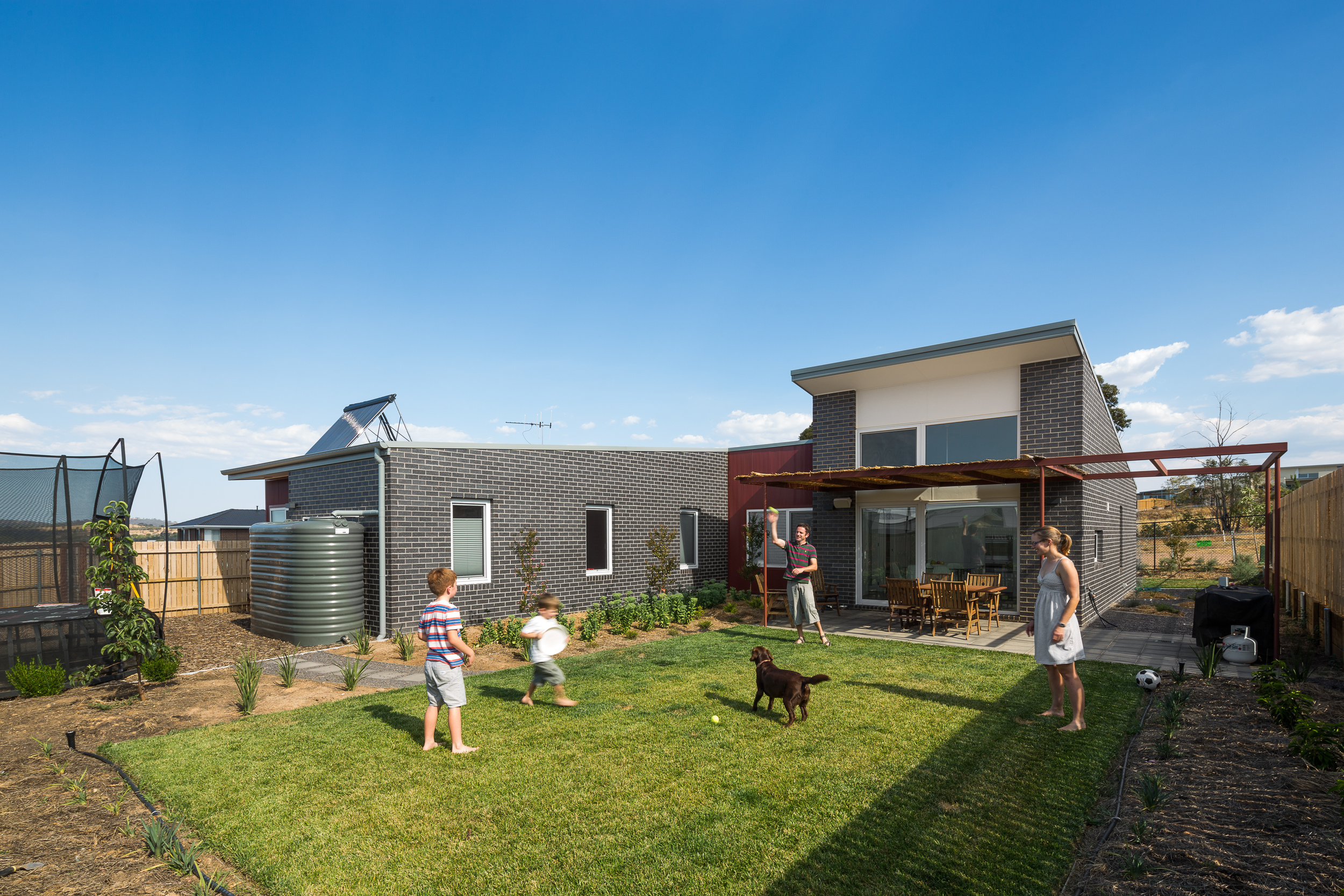Watson's House
Location | Wright, ACT Completed | September 2013
EER | 8 stars Area | 154m²
Builder | Jigsaw Housing Images | Rod Vargas
Small house, smart home
The clients’ brief guided several key design elements: an efficient floor plan to reduce the home’s overall size on the block; easy access to a large back yard for the family to enjoy; and a lined storage space adjacent to the single carport for bikes and camping gear.
The only source of heating in the home is a European wood pellet stove, located in the living room. Supported by comprehensive wall, floor and ceiling insulation, as well as PVC-framed double-glazed windows and a well-sealed building envelope, this system is low-cost and highly efficient: in winter, a fan circulates the warm air, pulling it through a series of ducts throughout the home and into the bedrooms.
A bespoke item of joinery, rather than a solid wall, cleverly divides the kitchen from the living room. Housing the oven and fridge on one side and shelving on the other, the unit is built below ceiling height, allowing light to flow from the high windows of the raked kitchen through to the living room.
Materials are practical with a glamorous edge: external grey brick shines with a subtle metallic lustre; the concrete slab is polished to reveal the highly patterned aggregate; and sleek plywood shelving wraps around windows, creating a quiet place for reading or play.
Key features
3 bed, 2 living & 2 bathrooms
570m² relatively flat site with north to the back
Single carport
Living areas with raked ceiling to the north
Bespoke kitchen joinery serves as a mid-height divider with the living room
European wood pellet store, fan ducted to bedrooms as heating
Customised joinery including study nook and window seat
Floor finishes: concrete, tiles and carpet
Open pergola to the north connects the dining area to the backyard
Tailored to the site and designed to our client's brief and budget using our Light House Modular approach
Sustainability
EER 8 stars
High performance PVC double glazing
R1 insulated concrete slab
R2.5 insulation to exterior walls
R5 insulation to the roof space
Minimal air leakage , well-sealed building envelope
Ceiling fans and cross ventilation only form of cooling needed
Evacuated tube solar hot water
Rainwater tank plumbed to garden taps, laundry and toilet








