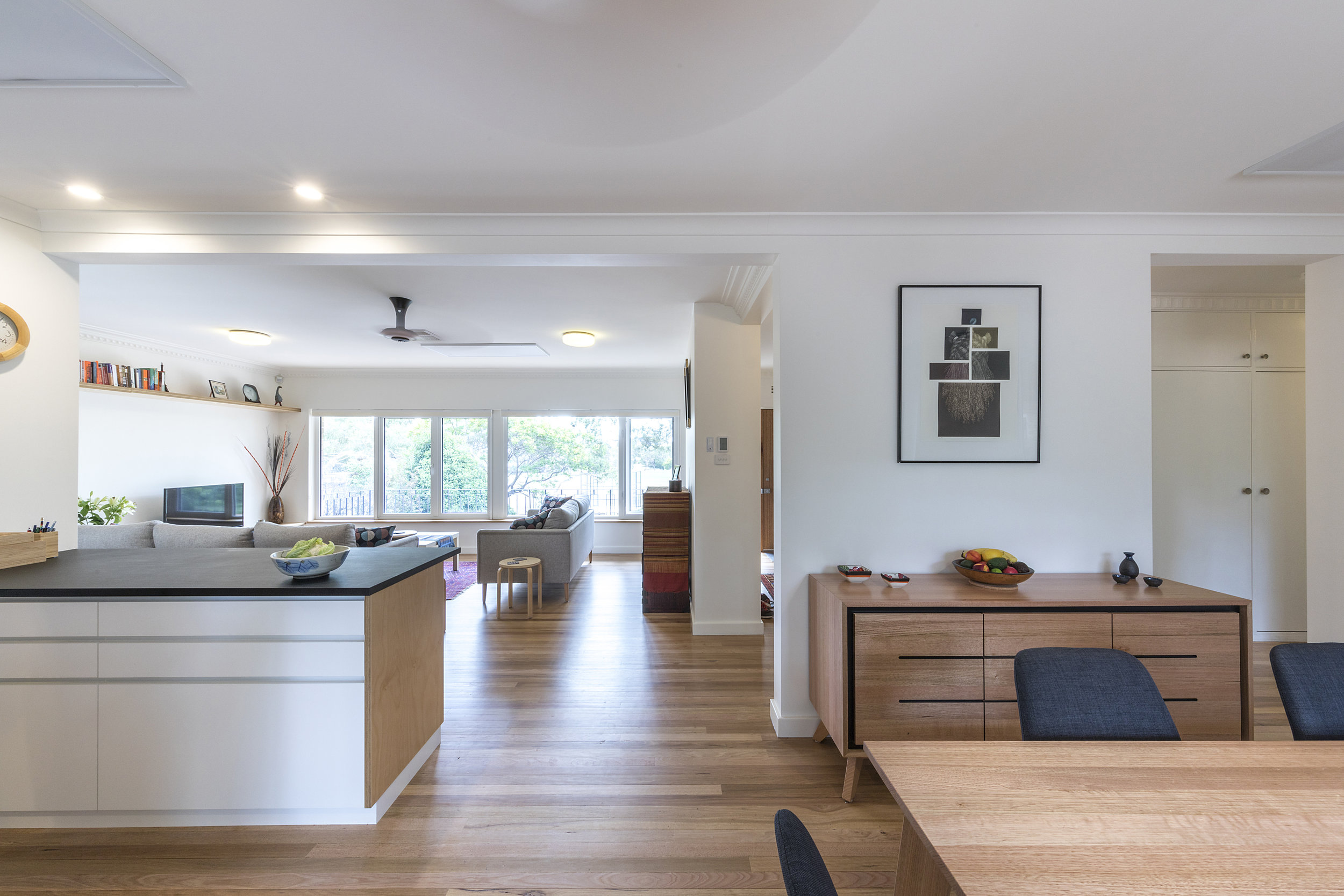Vasey House
Location | Campbell, ACT Date completed | Oct 2017
EER | 7.7 star (started at 2.8; predicted heating/cooling energy-use reduced by 75%)
Area | From 204m² to 205m² Builder | Bespoke Building Services Images | Ben Wrigley
Awards | 2018 Master Builders Association ACT, Sustainable Construction Residential - Winner
2018 Architecture & Design Sustainability Award for Alterations - Finalist
Transforming a beloved family home
The challenge on this project was to achieve the greatest transformation with the least alteration. The clients wished to convert their cold, introverted 1960’s house into a warm, bright home with strong connections to the outdoor spaces and areas for family development.
With fundamentally ‘good bones’ from both a design and thermal perspective, and enough floor area, we made very selective internal alterations in order to improve the energy efficiency, spatial relationships, circulation and connection to the outdoors, while only adding 1m² to the building’s footprint. For example, changing the positions of doorways and turning the large western, picture window into French windows that open onto a sill-height bench seat on the front balcony.
The clients were living overseas for the entirety of the design and construction periods, therefore excellent communication and trust was paramount. Having lived in the home prior to their international posting, the clients had developed fond attachment to their east and western outlooks; the green belt that their home backed on to, and the sunsets through the treetops of Campbell and over Black Mountain, to the front. We prioritised this outlook axis by making the western window an operable bench-seat and opening a rear pergola to the reserve on the east. Sun control measures (angled louvres and wires for deciduous vines) were incorporated in the pergola design to ensure comfort all year round.
Small details, such as the recycled gym flooring to main living areas and the retention of original cornices in the front lounge, helped this internal renovation to feel refreshed and inviting while honouring the original house. The house was 'realigned' to match the lifestyle of the occupants. This project demonstrates the line we negotiate between performance, design and brief.
Through a challenging design process, this renovation and extension achieves a dramatically improved quality of life for a young energetic family; bringing them light, comfort, connection to the landscape, and creative communal spaces.
Key features
Only 1m² added (cantilevered pop-out wardrobe in master bedroom)
This home was introverted with poor connection to the outdoors. Through small internal interventions to alter spatial relationships we were able to transform this home, increasing not only its functionality but also the social/physical well-being of residents.
Recycled gymnasium flooring used in main living areas
Sustainability
Steel framed single glazing replaced with high performance PVC double glazing
Insulation retrofitted to double brick external walls allowing internal mass to provide significant thermal benefit
Efficient ceiling-mounted infrared heater panels
R2 insulation installed under previously uninsulated floors
R5 insulation top up to ceiling
Minimal air leakage, well sealed building envelope (6.6 air changes per hour at 50 Pascals)
“When we tell people that we managed the whole process of design and construction of our renovation remotely, while overseas, they don’t believe us! But thanks to Jenny and her team at Light House Architecture and Science, and Luke and his team at Bespoke Building Services we did - and on budget and on schedule.”
“We’re very happy with the outcome. We love the light, warmth and natural flow of the house. We love standing at the kitchen bench looking out over the setting sun towards Black Mountain and then turning our heads to see the kids playing cricket on the back patio framed by the golden glow of the gum trees in the nature strip. We love the gentle whir of the Haiku fans and the varied shades of the recycled hard wood floor. We love the clean, stylish and functional bathrooms. And we love the smaller power bills!”























