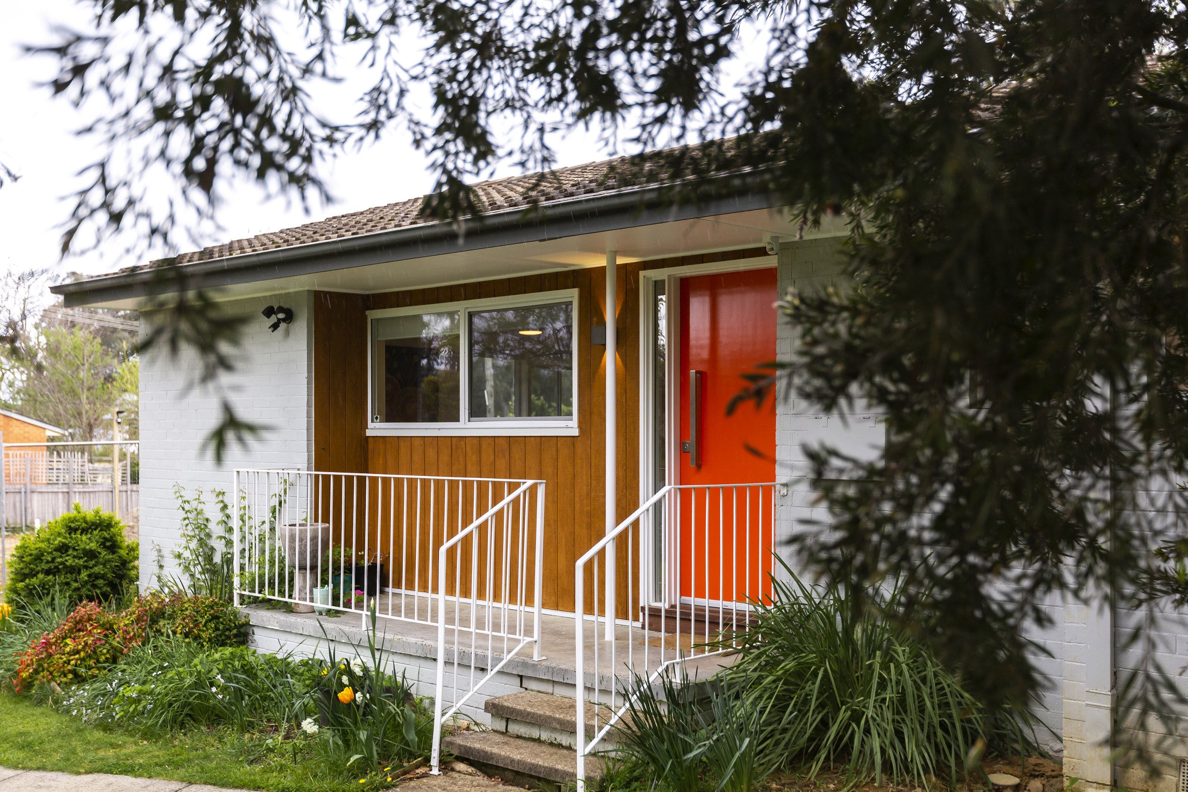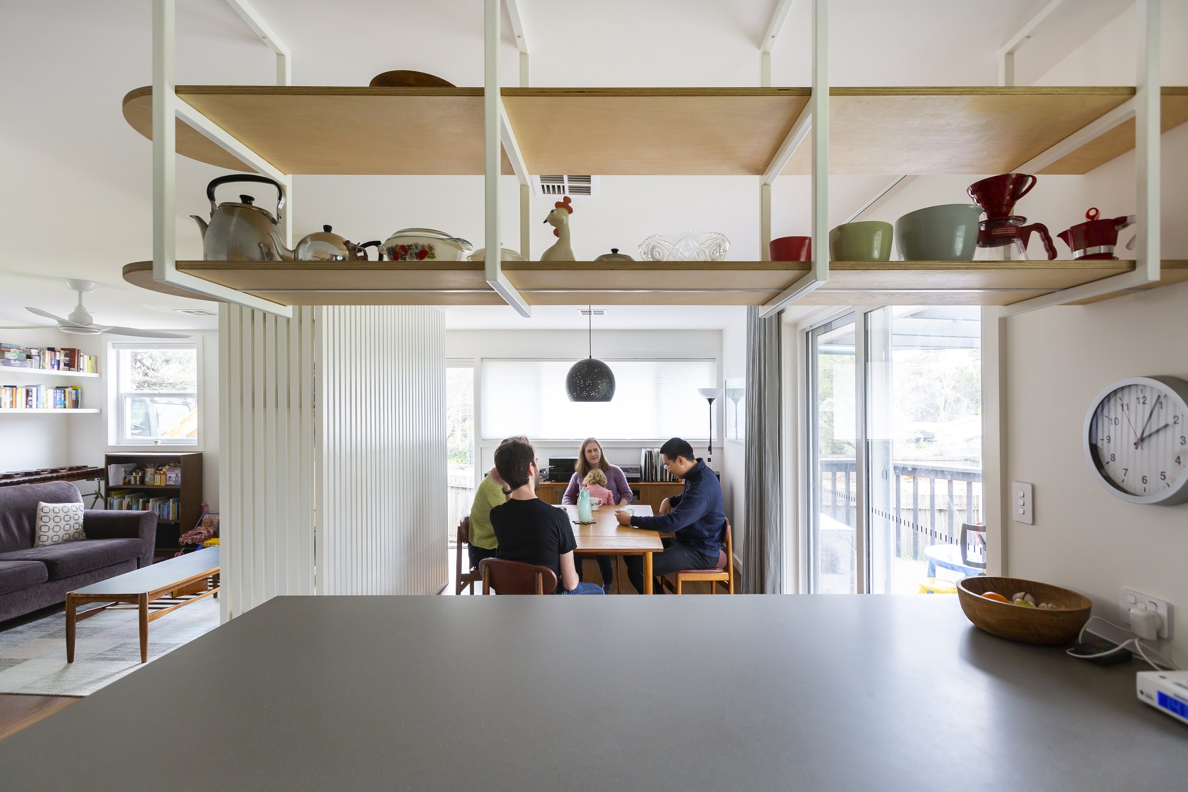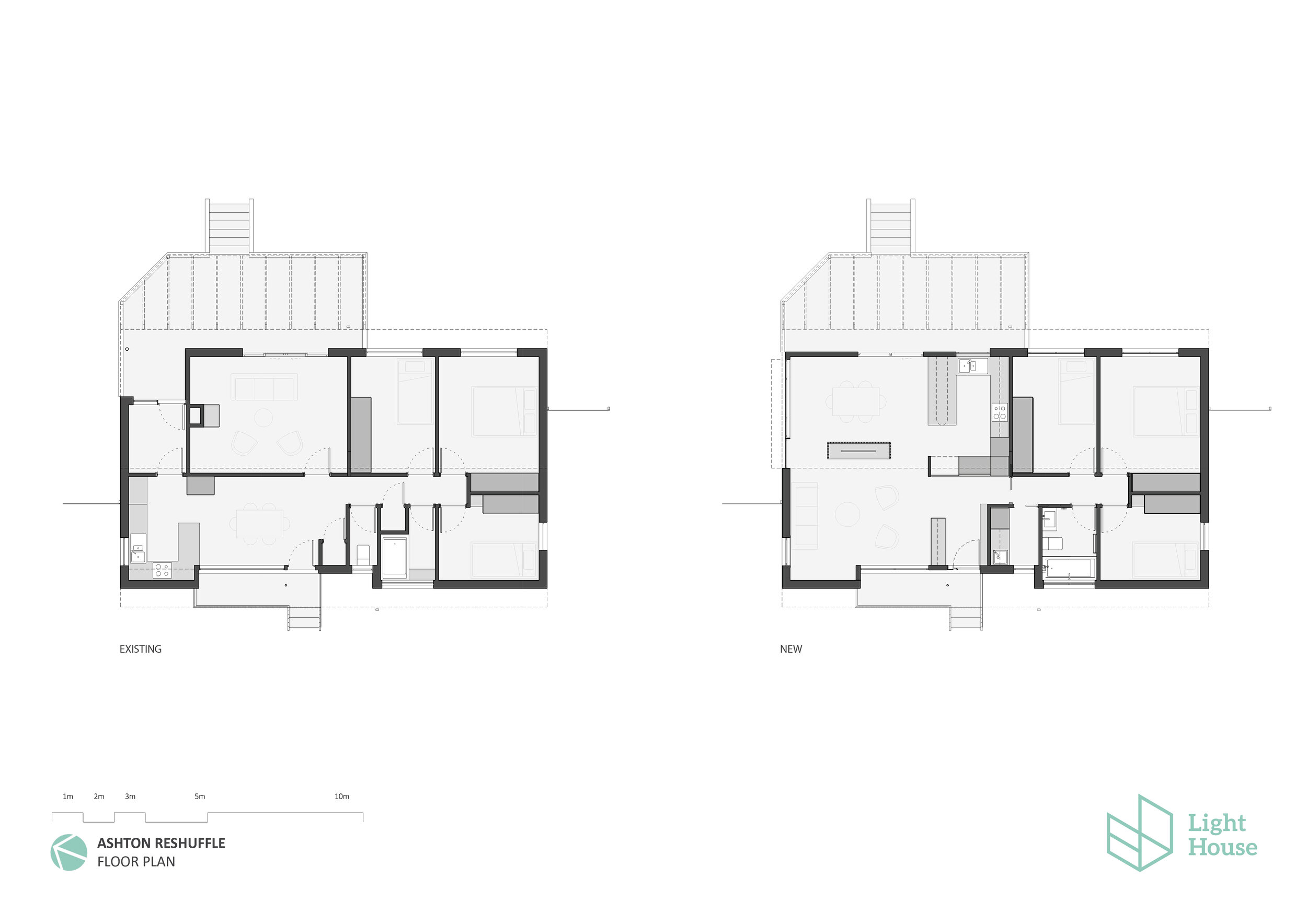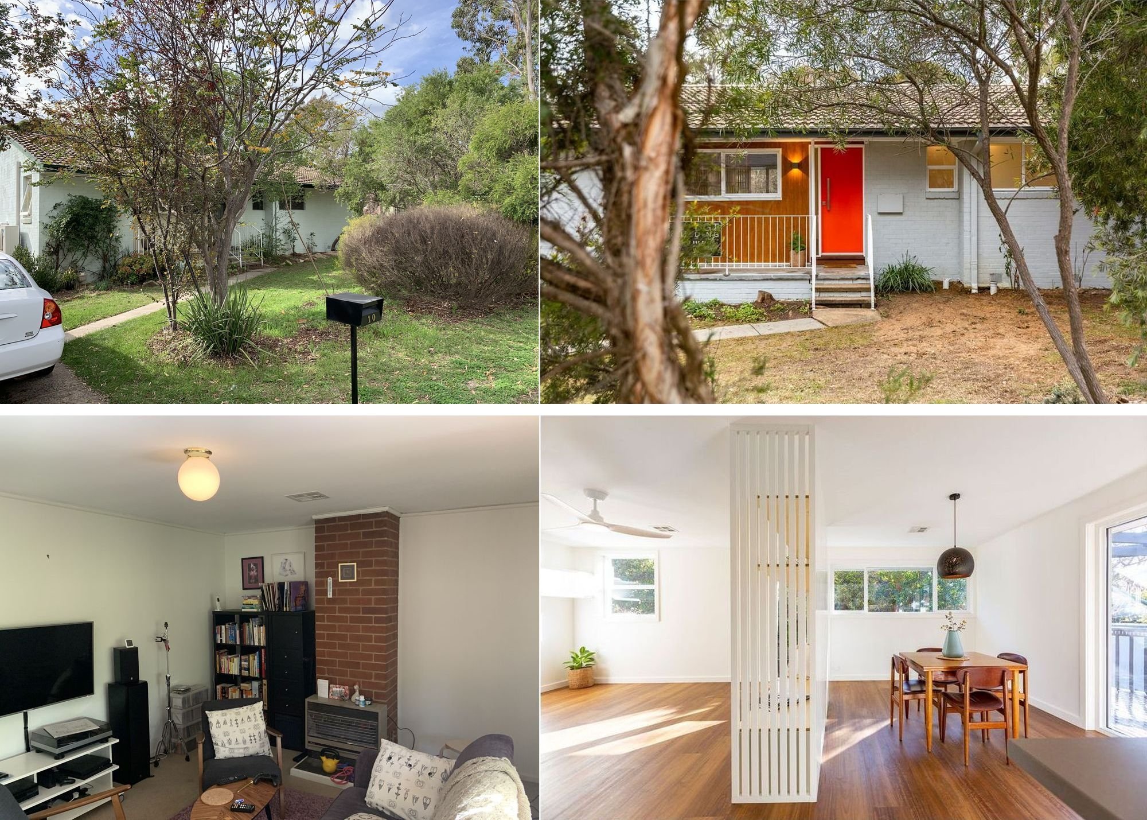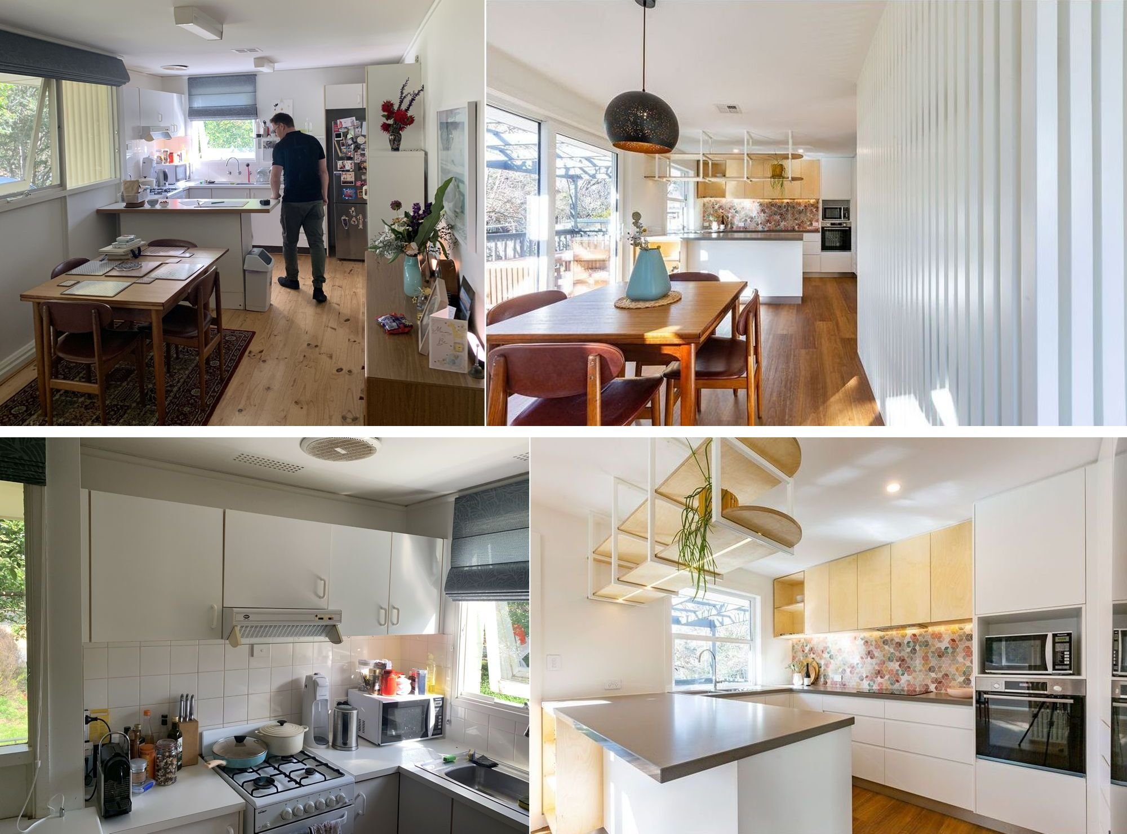Aston Reshuffle
Location | Cook, ACT Date reno completed | June 2021
Original house | Canberra ex-govie 412, (later known as a 3 - BL - BV) built in 1964
EER | 7.7 stars (started at 4 stars as clients had installed insulation; >60% predicted reduction in energy use)
Area | 102 square metres (extended by 3 square metres)
Builder | BGT Building Images | Ben King - sunny pics June 2021; overcast pics Oct 2022
Canberra Low Carbon Housing Challenge 2021 | See poster here (scan QR card on poster for more!)
The Aston Reshuffle is a light and tight ex-government renovation that sits in a suburban area composed of similar houses duplicated along the street. Typical of the ex-government dwelling type, these homes were built in the early 1960s with efficiency and cost in mind, creating minimal impact on the site, disregarding solar orientation.
The renovated home takes a similar approach but with passive solar design at its core. We created an open living arrangement that suits the needs of the young family while maximising energy efficiency and solar access within the existing building footprint and minimising site demolition and waste - on a tight budget.
The minor addition under the existing roof to the north-eastern corner is integral to realising the potential of the home, radically increasing the thermal performance and the amount of light-filled social space. The planning strategy creates a clear distinction between public and private spaces and allows for flexibility as the young family grows. It shows restraint against larger-than-needed spaces and the urge to over-glaze living spaces in Canberra’s extreme climate.
New windows from the living areas are carefully placed to emphasize the connection to the rear garden and frame the view out to the established trees and the garden off the existing deck. The re-worked internal configurations sees the deck transformed into a primary outdoor living space rather than being simply a utility area out the back. The deck becomes an extension of the interior spaces.
Internally, the light-weight timber batten screening provides an informal buffer between the living room and the dining space and stops the new living zones from being identified as one single large open space. The new entry provides a super functional space that retains the established private character of the home in relation to its street frontage.
The new Shadowclad timber cladding is a bright and playful reference to the vertical fibro cladding typical of this housing type. Shadowclad is a sustainable, low-cost and durable solution which introduce a fun gesture into the project and demarcates the new and from the old.

