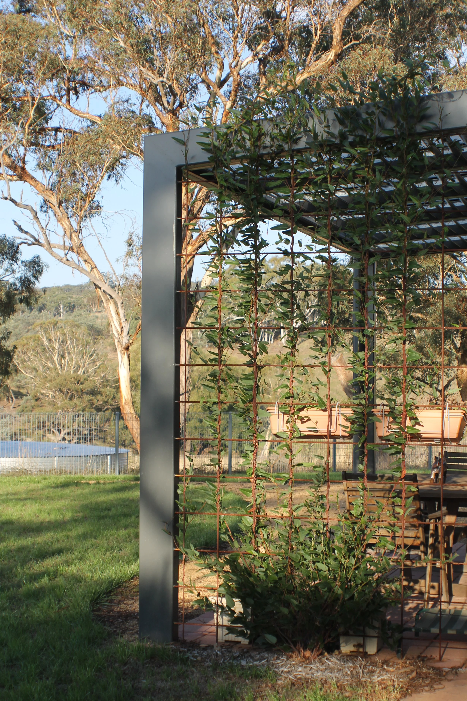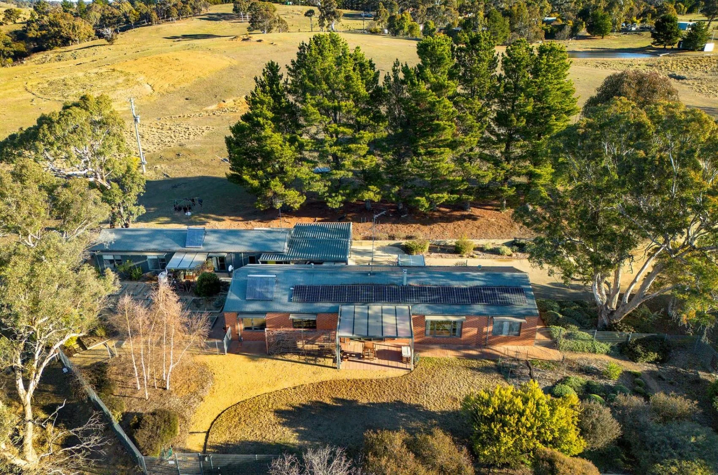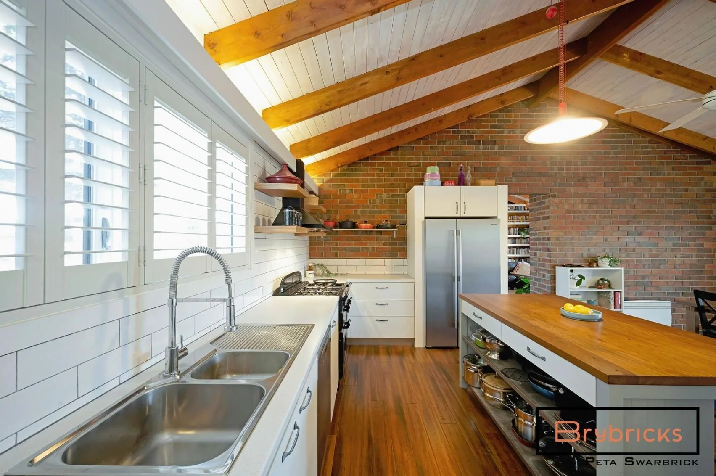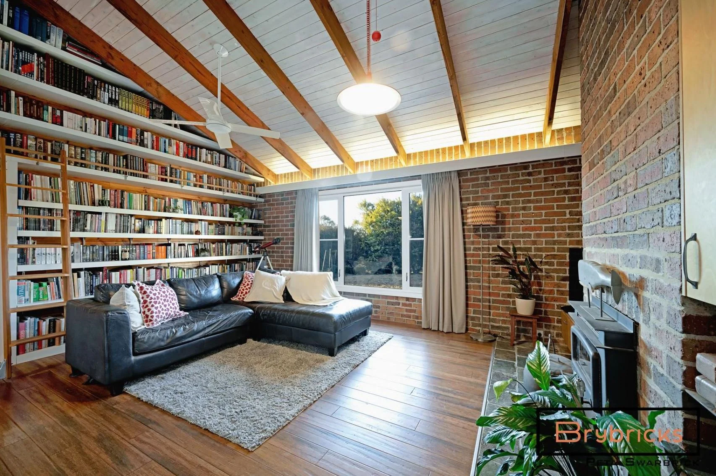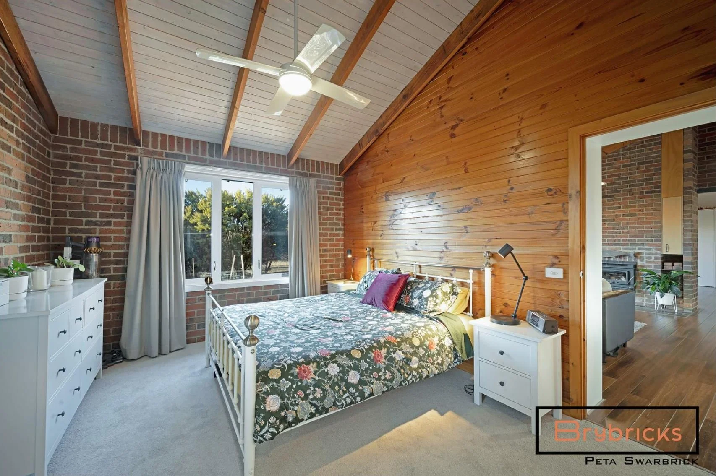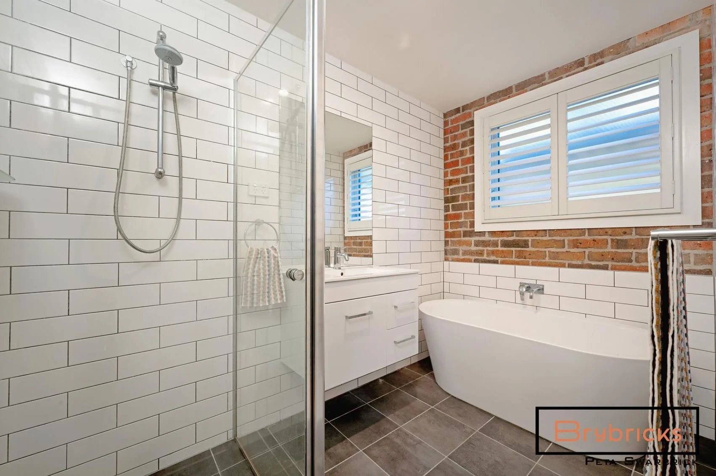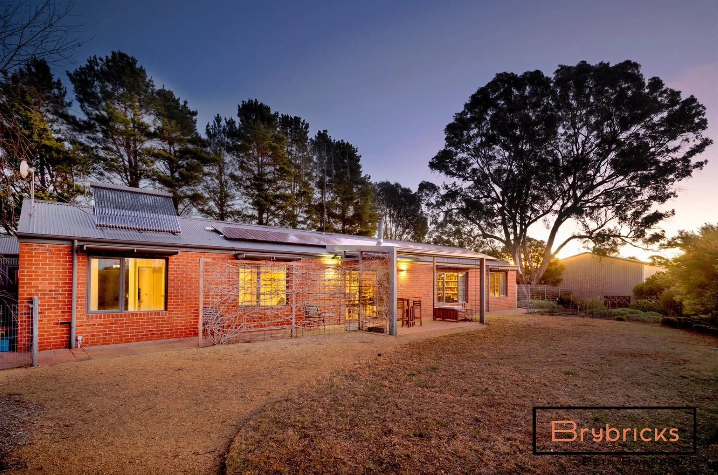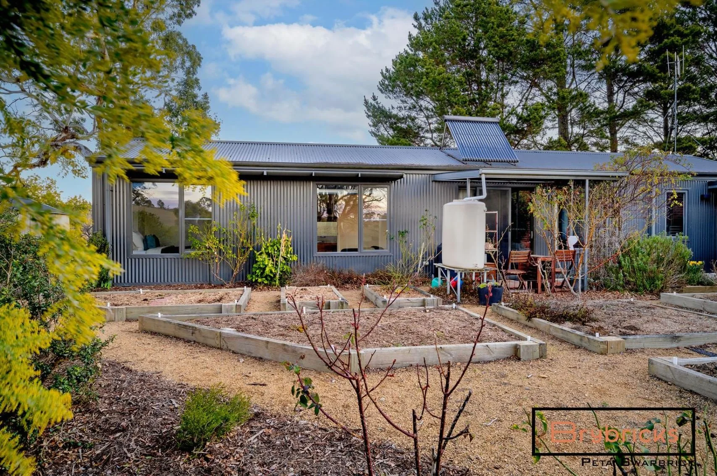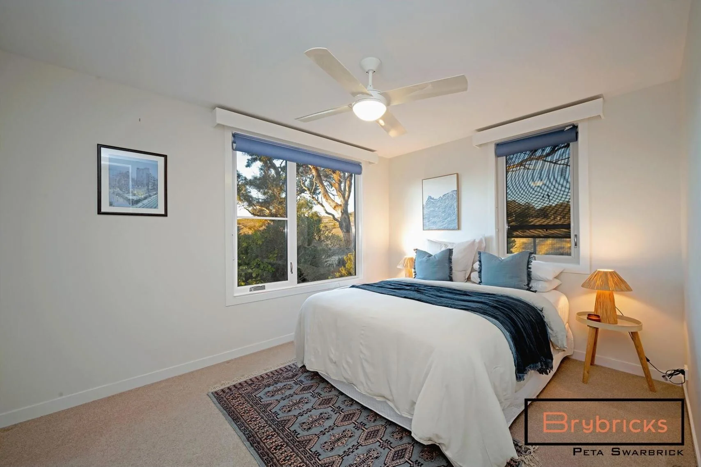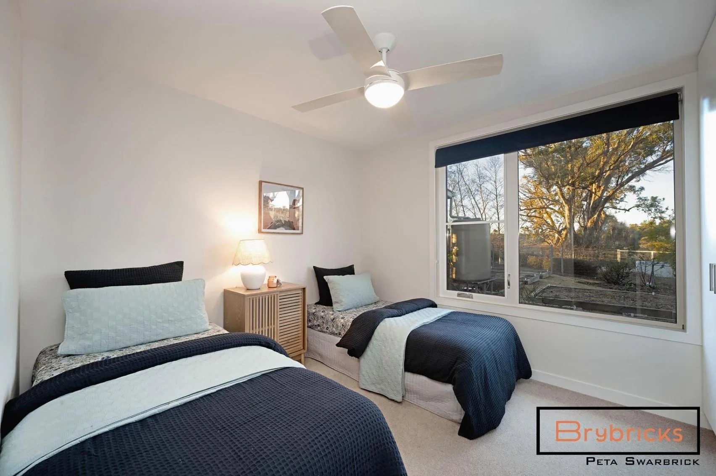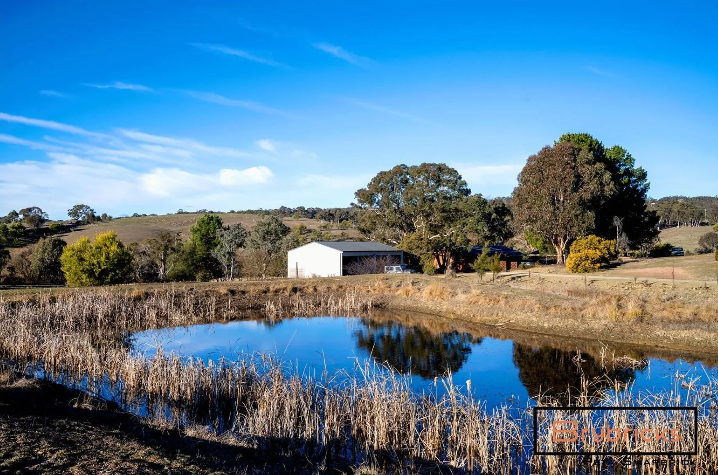Three Generation House
Location | Bywong, NSW Date completed | August 2015
Area | No additional area added (82 m² replaced existing studio)
EER | 8 stars (started at 2.5) Builder | Jigsaw Housing
Images | Rows 1-3 Rod Vargas, Dec 2015 | Rows 4-5 Jigsaw Housing, Dec 2017 | Rows 6-9 Andrew Campbell, 2025
Awards | 2017 ACT Architecture Residential Alterations & Additions - Commendation
Media | AllHomes 2017
SALE Listing on AllHomes | Auction Listing 19th August
Architectural Cinderella
Wendy and Ben’s Bywong property shows that even a 1980s farmhouse can become a light, bright, energy-efficient family home. Wendy and Ben needed a practical family home for their two young children, Jack and Brynn, and a semi-attached studio for Wendy’s mum, Jenny.
By retrofitting the roof and wall cavities with high quality insulation and installing double-glazed windows, the home's thermal performance has improved out of sight. The most dramatic change on this front however, came about by removing the solid-roofed verandah that wrapped around the home and designing smart sun-shading for the remaining windows depending on their orientation. The windows to the east and west have operable external blinds but on the north we used a combination of clear roofing and fixed louvres optimised to block out the high-angle summer sun and welcome in the low-angle winter sunshine.
The rather oppressive '90s material scheme proved quite inspirational, as recycling original materials not only contributed to the sustainability of the renovation, but gave the home its distinctive style. By changing the lighting, painting some surfaces and introducing crisp, white joinery into the spaces, these materials took on a new life. Bricks were reused as paving for the pergolas and we decided to reuse the funky red light fittings in the kitchen. A floor to raked ceiling bookcase was installed in the living room, providing a dynamic and textured quality to the space.
In August 2016, the Three Generation House was featured in an article on All Homes.
Key features
Renovation: kitchen, living room, ensuite and detached studio
7860m² of property with ample northern orientation and generous setbacks ensuring privacy from the road
High reuse of existing materials
Floor finishes: tiles and timber
Customised joinery throughout renovation
Sustainability
High levels of insulation retrofitted to ceilings, roof and walls
Increased natural light
Smart sun-shading
Thermal mass in internal walls
High re-use of materials
Ceiling fans
PVC double-glazed windows
LED lighting
Rainwater capture from the house, studio and shed roofs
110,000L + 20,000L rainwater tanks
Aerated wastewater treatment system



















