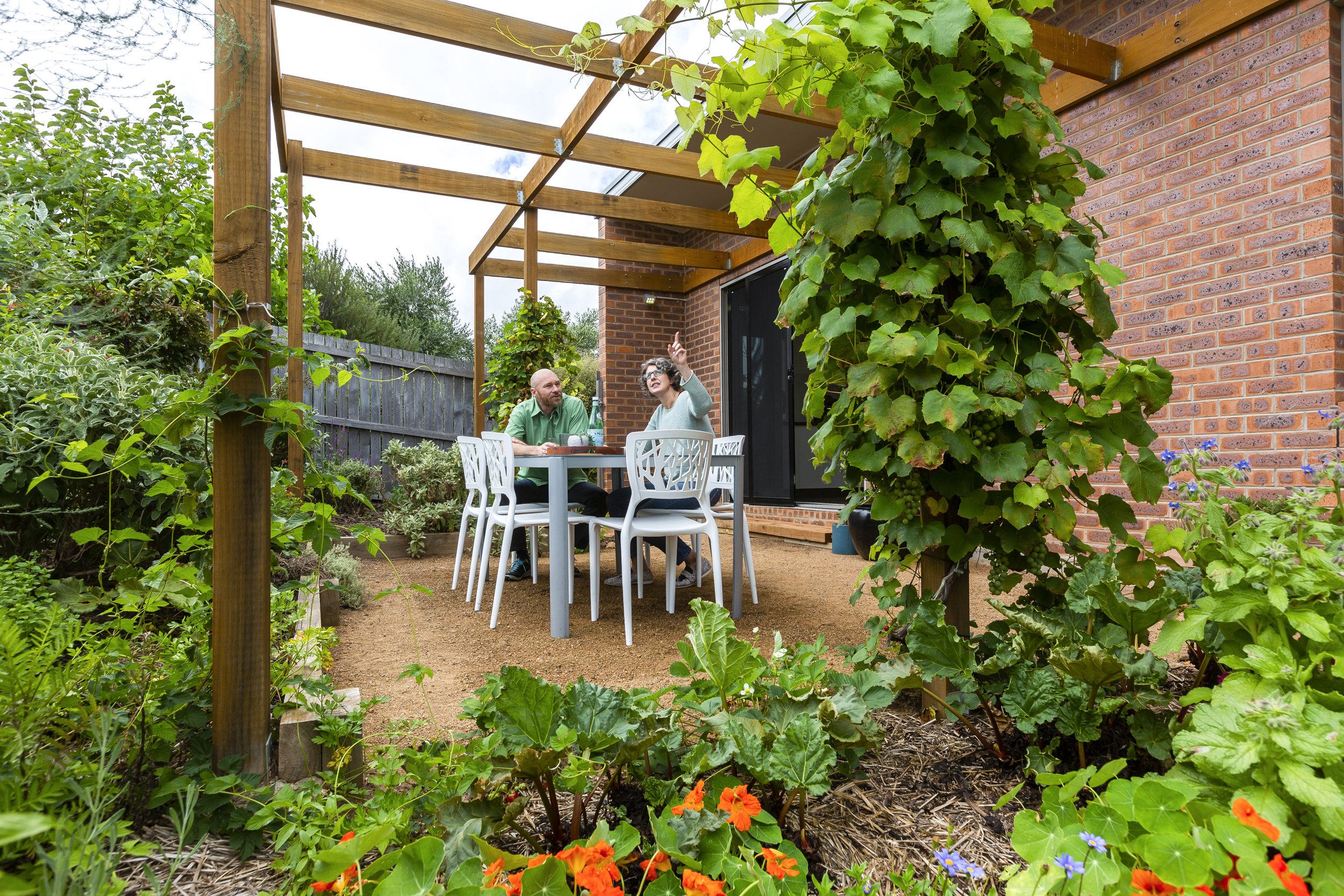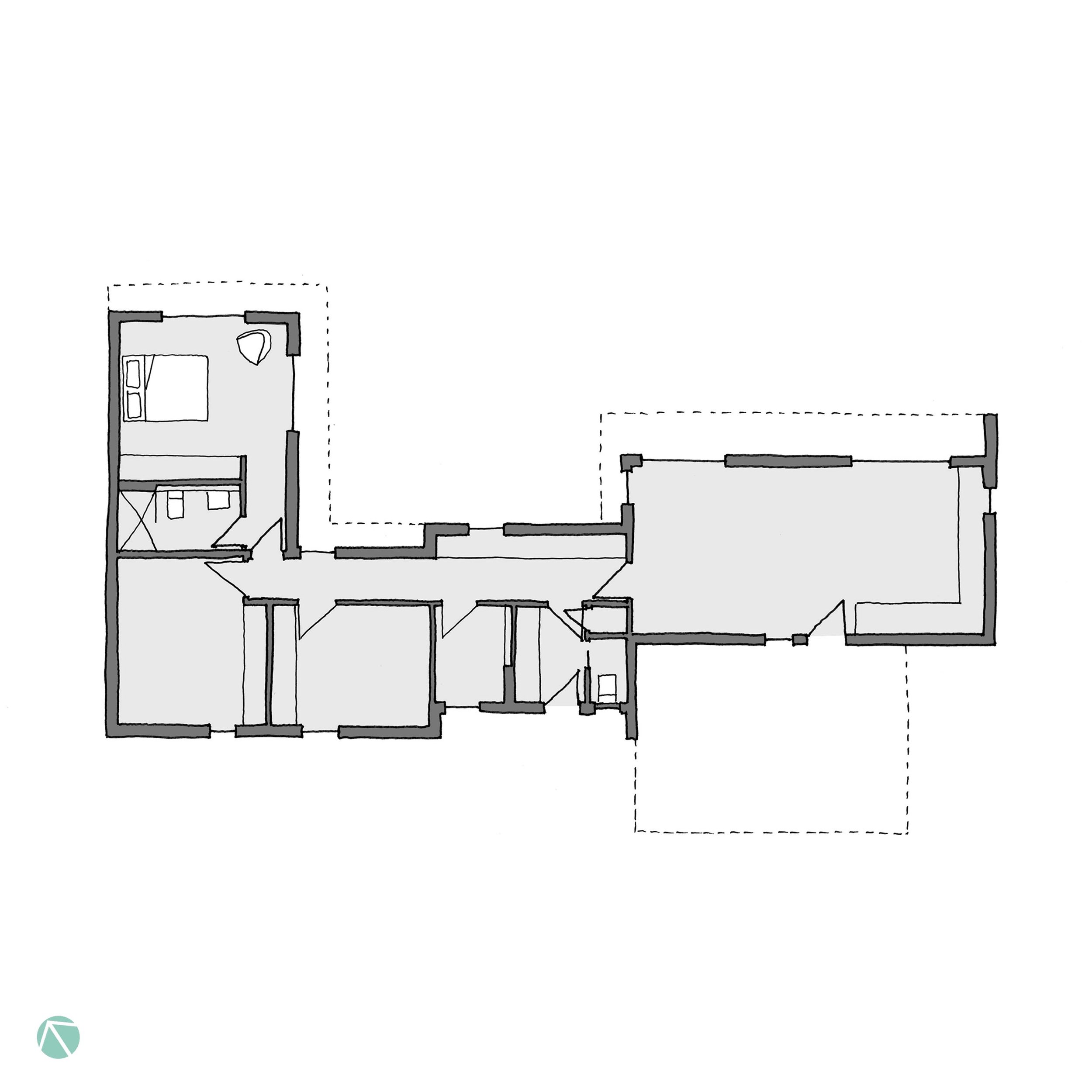Fred Daly House: 8 years on
Location | Coombs, ACT Completed | 2014
EER | 7.8 stars Area | house 101 m²; carport 28 m² ; block 602 m²
Builder | Jigsaw Housing
Images | New pro’ photos by Ben King - see first 20 shots in the gallery below (the rest by Jenny, and it shows!)
This house sold at auction on 24th February 2022 for $1,215,000 (in a suburb where the median house price at the time was $710,000 and most of the homes are 3 bed, 2 bath). Don’t believe people who tell you there is no demand for smaller, smarter, sustainable homes. Canberrans are switched on to the importance of energy efficiency and climate resilience. A smaller, high performance home with a beautiful, productive garden is a great option for those wanting to live a happy and healthy life with incredibly low bills.
BTW don’t congratulate Light House, the money all went to the owner (who should be congratulated for investing in good house and landscape design). As a company, and as members of the community, we actually find it very sad that small, healthy homes like this, that should be available to EVERYONE, are becoming further and further out of reach for the majority of people.
Sketch 1. The extension that has already been designed and documented. Transforms the house into two residences in one — perfect for co-housing with family or friends. This version has been designed for accessibility and aging-in-place hence the large ensuite bathroom. The rear residence has its own kitchenette.
Sketch 2. The existing 7.8 star floor plan. A fabulous small home that has been thoroughly enjoyed and lovingly maintained for eight years.
Sketch 3. Another option for extension to create a more typical three bedroom, two bathroom home (or two bed + flexible multi-room where a second living space can convert to a guest room as needed). Like our Higgins House. (Note: Stray Leaf House is an example of a 113m2, 2 bed, 2 bath home; Jenny’s House is a 150m2, 4 bed, 2 bath home)
Sketch 4. The amazing permaculture garden. Twenty six fruit trees, six grapevines, blackberry and raspberry patches on trelllises, an asparagus patch, chicken coop, compost, huge vegie garden… all there waiting for you.
Modular approach, singular home
Fred Daly House expresses the personality of its occupants and, in keeping with their brief, feels spacious, airy and full of natural light.
Our pre-designed and tested series of living, sleeping and utility modules formed the starting point for the home’s layout. These were configured to make the most of the home’s site and orientation, and then adapted to suit the client’s preferences – from materials and finishes to appliances and optional inclusions. The result is a highly energy-efficient, cost-effective and comfortable home.
The open plan kitchen and dining area opens on to an outdoor entertaining space and garden that runs the length of the northern facade, seamlessly connecting the inside with the outdoors. Customised joinery includes a clever study nook to maximise space. Street-facing timber battens integrate the entry gate and carport while providing security and protection from the eastern sun.
Key features
2 bed, 2 living & 1 bath
600m² with NNE to the side
Single carport (integrated with front facade)
Customised joinery including hall storage and integrated study desk
Floor finishes: concrete, tiles and bamboo
North facing pergola/entertainment area
Tailored to the site and designed to our client's brief and budget using our Light House Modular approach
Sustainability
EER 7.8 stars
4.95 kW photovoltaic system
4000L water tank
Established permaculture garden
Aluminium-PVC composite double glazing
R1 insulated concrete slab
R2.5 insulation to exterior walls
R1.5 insulation to internal walls
R5 insulation to the roof space
Air leakage minimised, well-sealed building envelope
Passive solar heat gain supplemented with small, efficient wood pellet heater
Ceiling fans and cross ventilation for cooling
Evacuated tube solar hot water















































