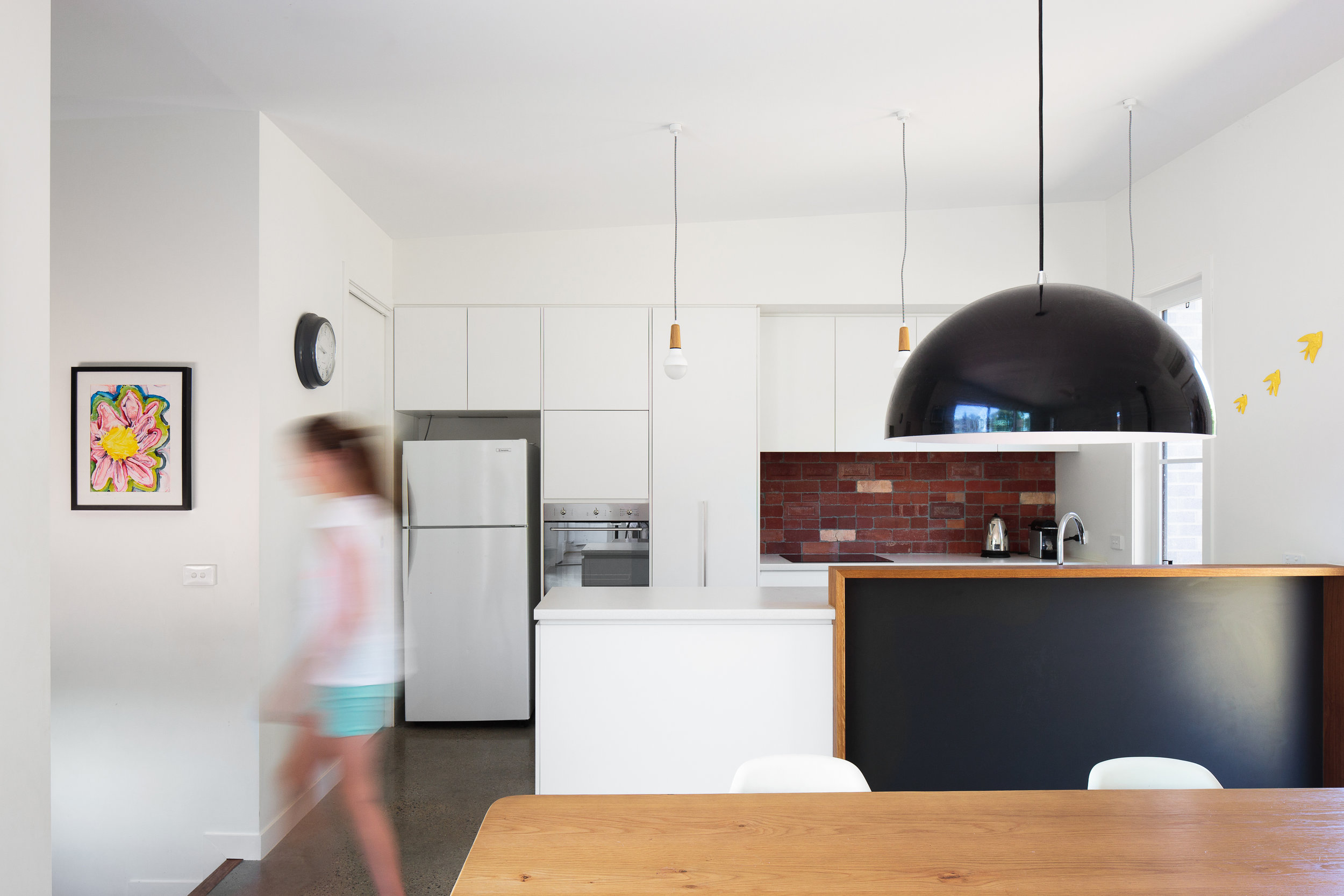Citrus House
Location | Narrabundah, ACT Date completed | October 2015
EER | 7.5 stars Area | 166m²
Builder | Jigsaw Housing Images | Rod Vargas
The modest, quiet achiever
Set on a street where early older houses are rapidly being replaced with imposing new structures, this home is in keeping with the modest proportions and humble material schemes of nearby early Canberra houses. However, a clear line of departure from these often poorly designed predecessors becomes evident upon entering the home.
Warm and light-filled, the arrangement of spaces and sightlines balances privacy with connection to various outdoor spaces. The building wraps around a central courtyard, allowing winter sunshine to penetrate both the living and sleeping wings, and defining a private patch of sky protected from the busy street.
The material scheme is kept simple with highlights coming from splashes of colour, timber joinery and old Canberra red bricks, assiduously collected by the owners over many months. A striking arrangement of colours comes from the much-loved citrus tree glimpsed at the end of the corridor.
“We have settled into our home - it is just lovely. We really think there needs to be greater awareness about of the value of smart design and construction - our experience and house is just too good not to share so as to educate people on how easy it can be to make a wonderful home!”
Key features
3 bed, 2 living, 2 bath
650m² sloping site fronting a major road to the NE
Single carport
Floor finishes: burnished concrete, carpet and tiles
A U-shaped design provides privacy while allowing winter solar gain
Sustainability
High performance PVC double glazing
R1 insulated slab
R2.5 insulation to exterior walls
R1.5 insulation to interior walls
R5 insulation to the roof space
Vapour permeable building wrap to walls and roof
Minimal air leakage, well sealed building envelope
Solar hot water











