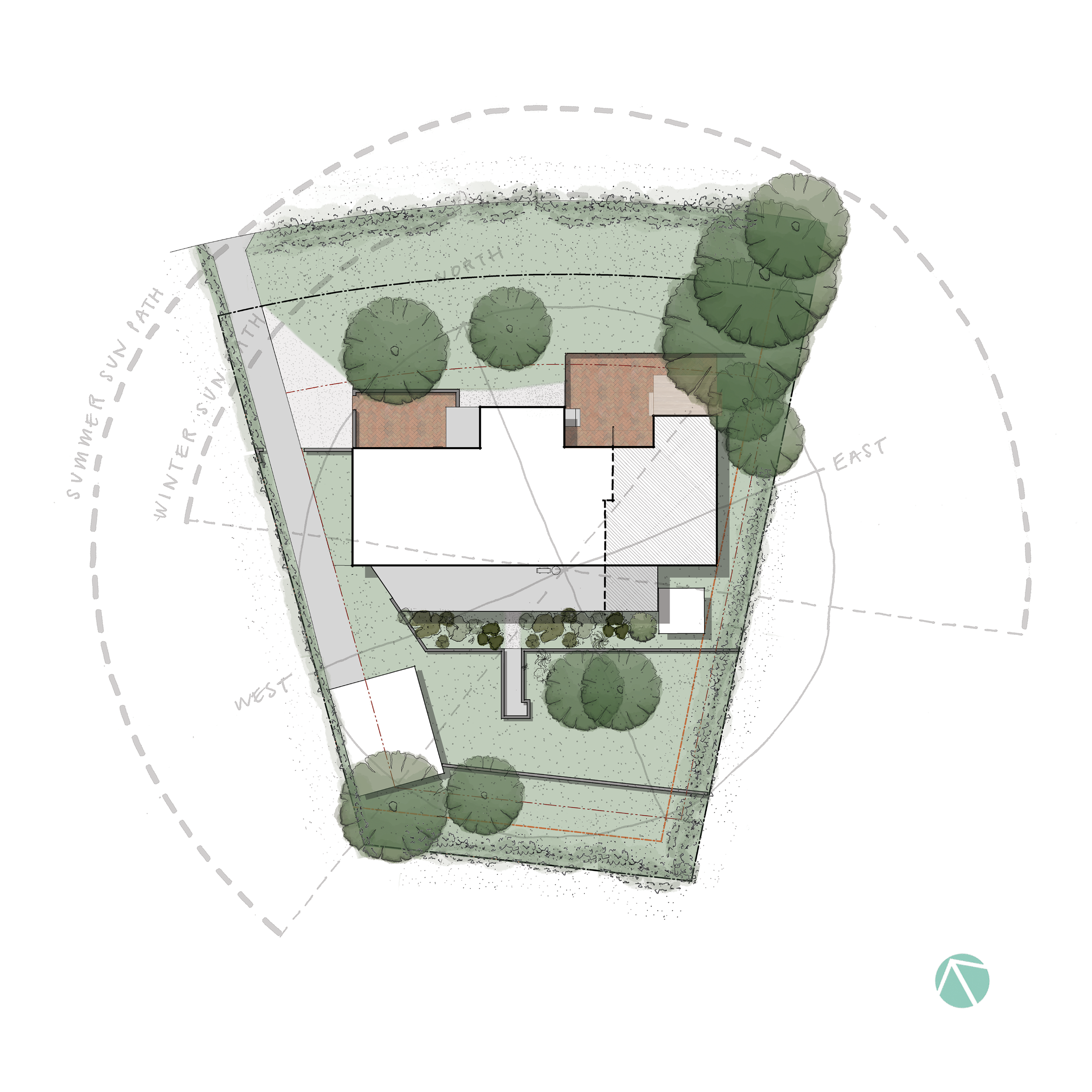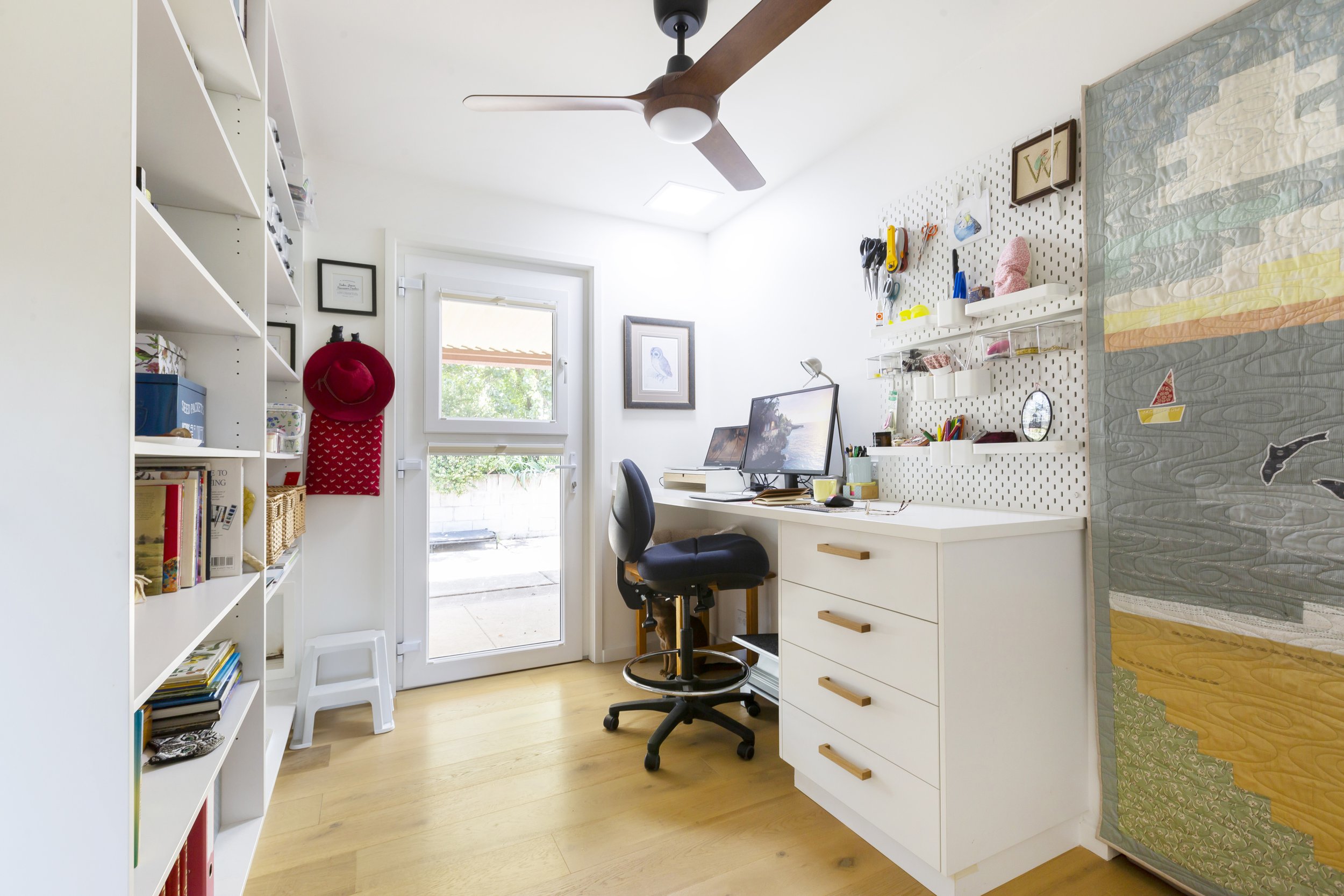Evolution House
Repurposing a large house to create two homes for interdependent, multigenerational living
Location | Kambah Date completed | 2023
Area | 214m2 existing (no additional area added)
New home 1 (3 bed, 1 bath, 1 flexible room) 148m2 + New home 2 (1 bed, 1 bath, 1 flexible room) 66m2
EER | 7.5 stars (started at 2) Builder | Bespoke Building Services Images | Ben King
The aerial photo gives you some strong clues about how this home has been extended and altered over the years.
A modest, 116m2, 4 bedroom home built in the 70s, was extended in the 80s and again in the 90s to create a rambling, energy-guzzling, 214m2 house.
0ur client bought the property 20 years ago as a family home. A decade or so later she found herself with an empty (and terribly inefficient and uncomfortable) nest and way too much space.
She came to us in 2021 with a fabulous idea. Could we turn this well-oriented, solid but oddly configured, big home into two modern energy efficient homes? YES please! This is a dream brief for Light House. Repurposing an existing building to house two groups of people while massively improving the thermal performance, ticks so many boxes for us — environmental and social sustainability, space and energy efficiency, health and biodiversity, low embodied carbon, low operational carbon… win:win:win.
The result is a 148m2, 3 bedroom, 1 multipurpose room, 1 bathroom 7.5 star home PLUS a 66m2, 1 bedroom, 1 multipurpose room 7.5 star home
From the outside you wouldn’t really know much has changed but inside the changes in functionality, energy efficiency, comfort and joy are HUGE. Don’t take it from us, read what our client has to say below and check out the professional photos of the smaller house where she is loving her new, comfortable, energy efficient, solar passive, all-electric, low maintenance and low carbon life!
How did we improve the energy efficiency? By making the most of the northern orientation, insulating the ceiling and walls, draught sealing, double glazing, getting of gas and using efficient heat pump/reverse cycle technology for the water heating and space conditioning. It’s not rocket science… it’s architecture + building science.
From our client who was living in the big house and now lives in smaller Home 2.
I think my space is a great example of how less than 70m2 can provide a comfortable, attractive and easily maintained living space for one or two people.
The cohousing benefits we share include:
Spaces are tailored to our needs, e.g. studio is the same size as an apartment but no strata fees, while the main part of the house is still larger than an average sized ex-government house in Canberra.
The house is far more comfortable to live in with upgrades to insulation and windows (previously the house was very cold in winter and stifling hot in west-facing rooms in summer).
Freed up housing stock (renovation funded by selling another house, now have a reduced mortgage)
Reduced expenses for utilities and rates, home and contents insurance, internet connection and rubbish collection
Maintenance of our homes and garden (we draw on our different skills and interests)
Use of vehicles for transport - we have a medium sized and small car between our two households - we use each other's car if need arises e.g. larger car can be used to transport household items, pets or rubbish. Living in an established neighbourhood means we are near local shops, bike paths, child care, schools and public transport.
Access to generous outdoor areas, vegetable garden, outdoor shed, shared tools and two car garage
Daily social interaction
Care for children, grandchildren, and pets (two dogs and four cats). Pet care is readily available for holidays or additional help if someone is unwell.
Shopping - if one person is going to shops, we offer to pick up items for other household
We also had a solicitor draw up a Deed of Family Agreement, a legal document which sets out and protects our financial interests.





























