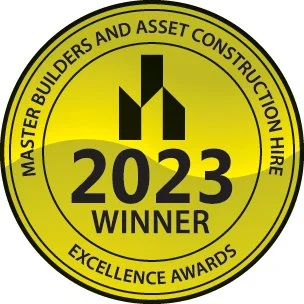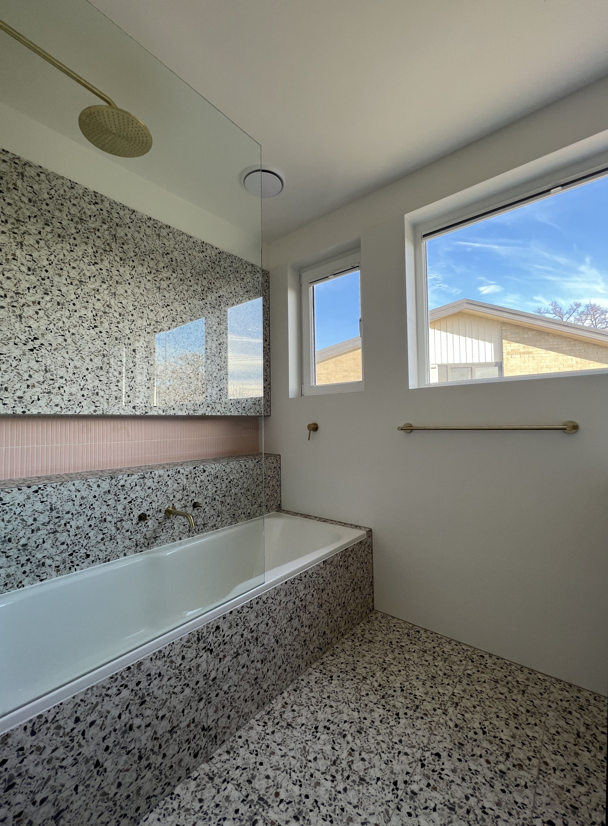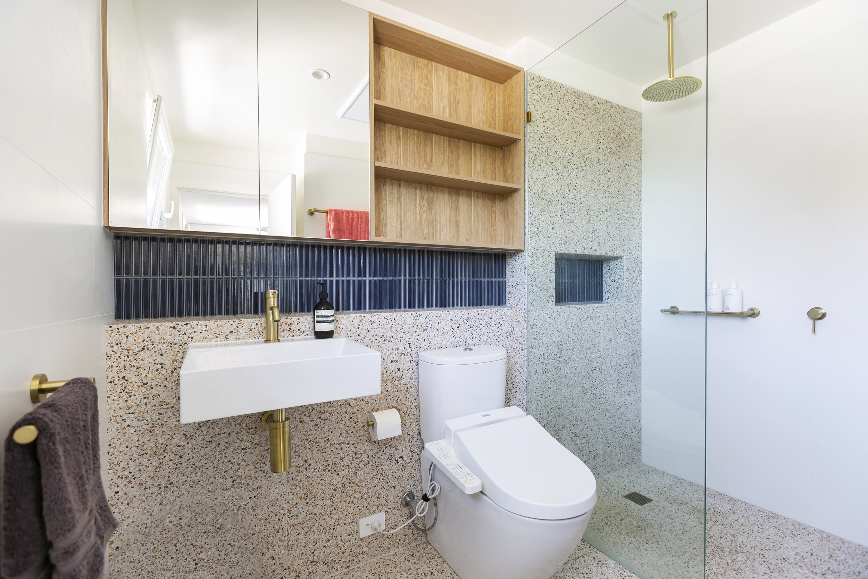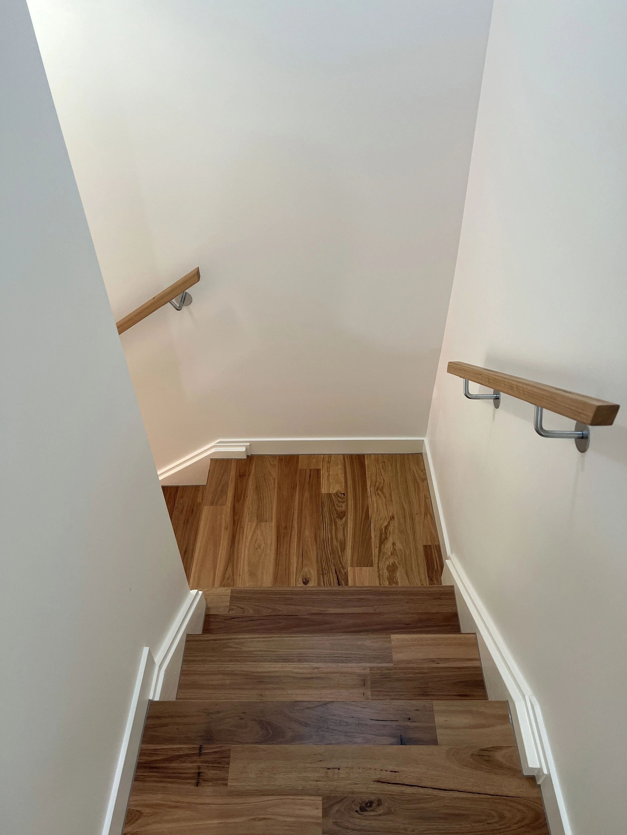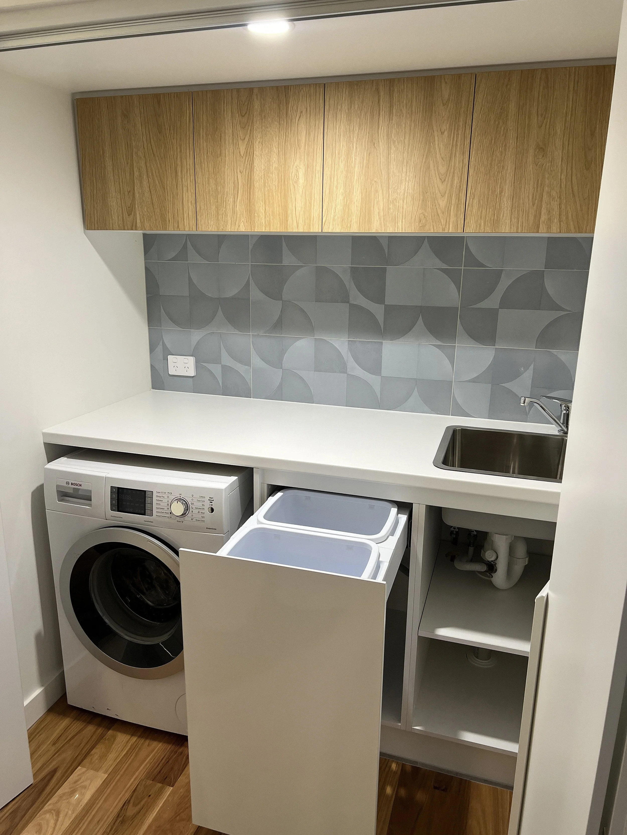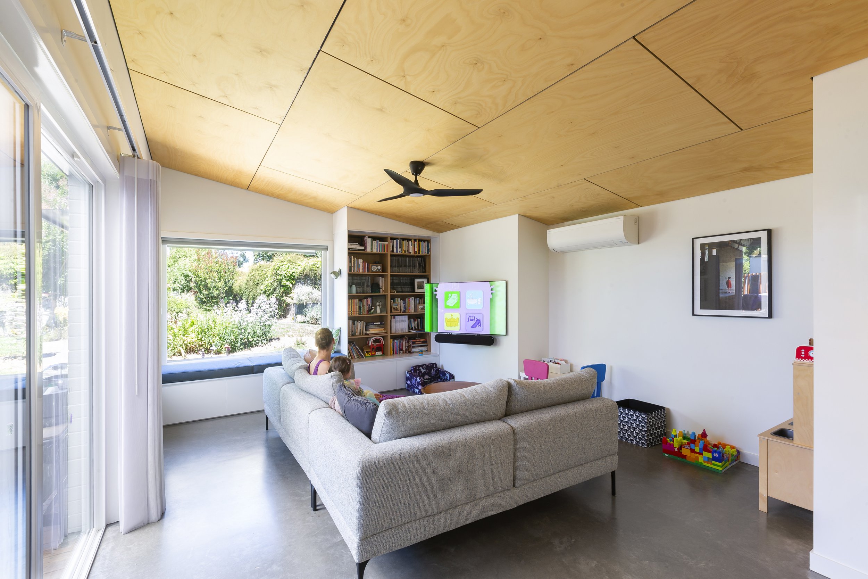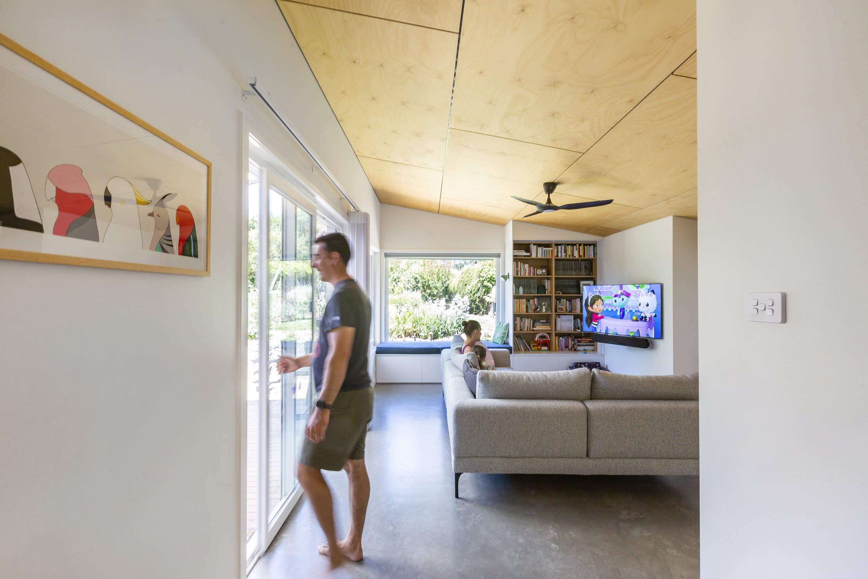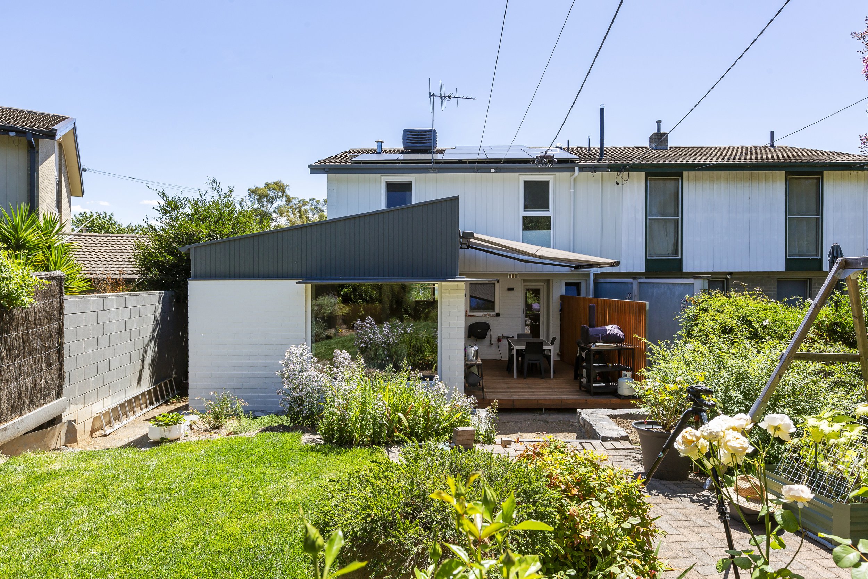Theodore House
Location | Curtin, ACT Completed | August 2022
EER | 7.2 stars (started at 3.5 stars) - 70% reduction in predicted annual heating/cooling energy requirements Floor Area | 149 m² (extended by 12 m²)
Builder | 360 Building Solutions Images | Ben King - March 2023 (with a few snaps by Light House AQ)
Awards | 2023 HIA AUSTRALIAN - GreenSmart Renovation/Addition Award; 2023 MBA ACT Excellence Awards - Sustainable Residential Project
Media | Canberra Times Story
A classic 1960s duplex becomes a sustainable sanctuary
A humble, unobtrusive home. The largely unchanged but refreshed exterior conceals a fresh, fun and light-filled interior. Through clever, space efficient design, the house is still very much in keeping with the scale and aesthetic of its neighbours and neighbourhood. Homes don’t have to yell “look at me” to be fabulous.
What was once a tired, uncomfortable and inefficient 1960s duplex, poorly orientated on an east/west axis and extended to the rear in the 70s, has been transformed into a super energy-efficient, comfortable and climate-resilient home.
Liveability
This renovation is an example of true environmental sustainability. Our unique approach of combining building science, with our philosophy of designing space and energy efficient homes, guarantees a home that is practical, space, energy and resource efficient and thermally comfortable.
Using this approach Theodore House achieved an:
EER of 7.2 stars (a NatHERs EER score is region-specific, and with the ACT’s extremes of climate, high scores are harder to achieve in Canberra than most other capital cities.)
an airtightness score of 4.40 m³/h/m² at 50Pa (this is rarely achieved in NEW standard-construction homes in Australia, let alone renovations)
a massive reduction in energy use and increase in resident comfort.
This all-electric home now requires very little mechanical heating and cooling, and its energy consumption has dropped significantly. It now generates much more electricity than it uses (even over winter, generation exceeds consumption). During winter 2023 the home used 80% less energy than a typical dual-fuel (gas + electric) Canberra home due to 1. the increased efficiency of the building envelope + 2. the use of only efficient electric appliances.
From the clients themselves:
“The Light House design for the house has been a real gamechanger. When we first lived in the house, it was small and pokey, draughty and freezing inside in Canberra winters, and usually baking hot in summer.
The new design is a massive improvement to how we live and work. At a comfort and environmental level, the house is cool in summer and warm in winter now, and we don't lose lots of our heat to the outside. The insulation and draught sealing has made the place comfortable and quiet, and just nice to live in. Layout wise, we have gained so much more room in a small house by clever design, we have more storage room and an additional multi-purpose room that we use as a second living area, a WFH office and it means we can both WFH when we need to, and not have to take up the kitchen table.
The renovation also means we are using a lot less energy to heat and cool, we are sending around 5 times the amount of energy that we consume back to the grid, and we are living in a well-designed but smaller footprint house, but in a convenient location.”
Optimised EER
The house was renovated using solar passive design principles and NatHERS energy modelling software. The energy performance of the house was modelled at every stage of the design process which informed design and construction decisions. While the old house was only 3.4 stars, the new home achieves an EER of 7.2 stars due to improved insulation and carefully considered layout changes to maximise natural light and warmth.
Improved Airtightness
It is also snug and airtight: it has an air leakage permeability rate of only 4.40 m³/h/m² at 50Pa, whereas the average Canberra home experiences a much higher permeability rate of 15-20 m³/h/m² at 50Pa. This level of airtightness was achieved using standard residential construction materials and methodologies, and without the use of internal air barrier membranes and services cavities, which keeps construction costs much lower and provides excellent thermal bang-for-buck.
All-electric
This is now an all-electric home with the heating, hot water and cooking converted from gas to electric, and energy efficient appliances such as a Sanden hot water heat pump, induction cooking, 10 kW of solar panels and reverse-cycle systems installed. The gas meter was decommissioned. There are sealed LED lighting throughout and all exhaust fans have dampers.
Smaller and smarter
This functional, comfortable, and now beautiful, home is 29% smaller and uses 68% less energy than the average new Canberra house.
Windows
Un-plasticised, lead-free, recyclable PVC (uPVC) window frames and insulating glass units (IGUs) with high solar transmission lowE coating to the third face (inner surface of the inner pane) were used throughout the home.
Water efficiency
A 5000L rainwater tank has been installed and plumbed to the laundry, toilets and gardens. Water efficient 4 star 4.5/3L dual flush toilets and 4 and 5-star kitchen and basin mixers were installed.
Resource efficiency
This home is an excellent demonstration of the efficient use of resources. The original, fairly charmless suburban duplex would be considered by many as a prime candidate for walking away and doing nothing.
The original framing of the duplex was fully retained, with only the asbestos cladding of the upper floor of the duplex and walls and roof of the rear 70s extension being demolished.
All materials unable to be reused were recycled where possible. The demolition process included identification and separation of material into recycling and general waste. Items recycled include cooper, steel, roof tiles, all masonry and concrete foundations/ slabs. Materials were taken to the Canberra Concrete Recyclers and to Corkhill Bros Mugga Facility for recycling. All metal from the demolition and building works was taken to Sims Metal in Hume for recycling.
During the build, waste was managed through a mix of skip bin hire, onsite bins and tip runs. Cardboard, plastics, masonry, and steel were separated were possible. Surplus materials were relocated to other jobs.
Protection of indoor air quality
The airtight design and construction protects the home from outdoor contaminants. However, every room has at least one openable external window, giving the residents the ability to allow fresh air in when appropriate.
Good quality exhuast fans in wet areas and the use of vapour permeable membranes mean that moisture is well-managed.
Low VOC paints and finishes were used throughout. No varnishes were used. The house no longer has gas installed, reducing indoor toxic risks, and eliminating the humidity and toxins that are produced from gas-fired appliances. Similarly, the house has no fireplace, so no particulates are produced in the day-to-day functioning of the house (other than those produced by cooking food).
Material selection
New materials were chosen for their environmental credentials including longevity, durability, naturality and/or low embodied energy, to allow for a lighter footprint over a longer lifetime. Weathertex was specified which is Australian owned and made from 100% natural products from PEFC certified state forest or private hardwoods from controlled sources.
All external cladding and roofing materials (bricks, Weathertex and Colorbond steel), could be recycled if the house was ever demolished.


