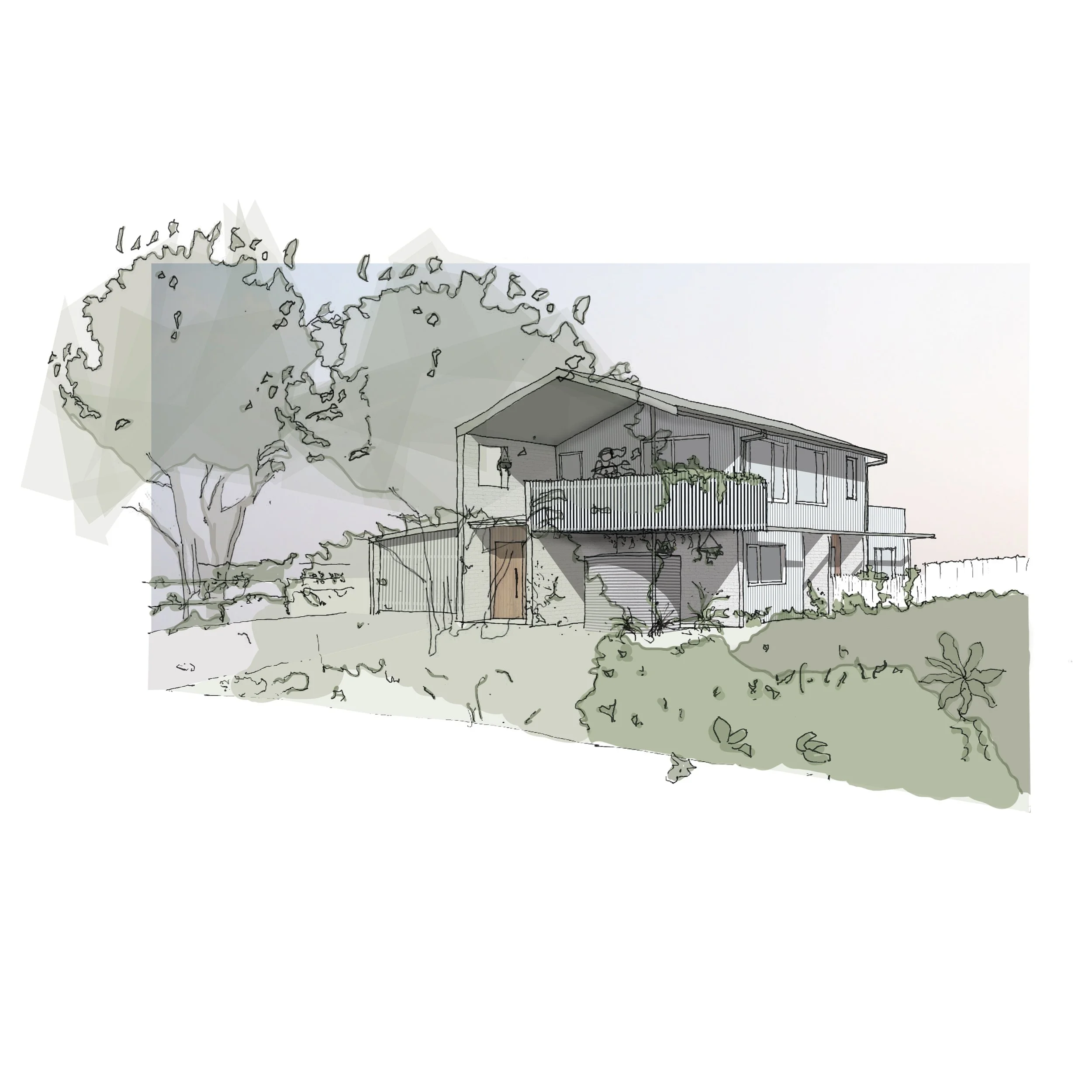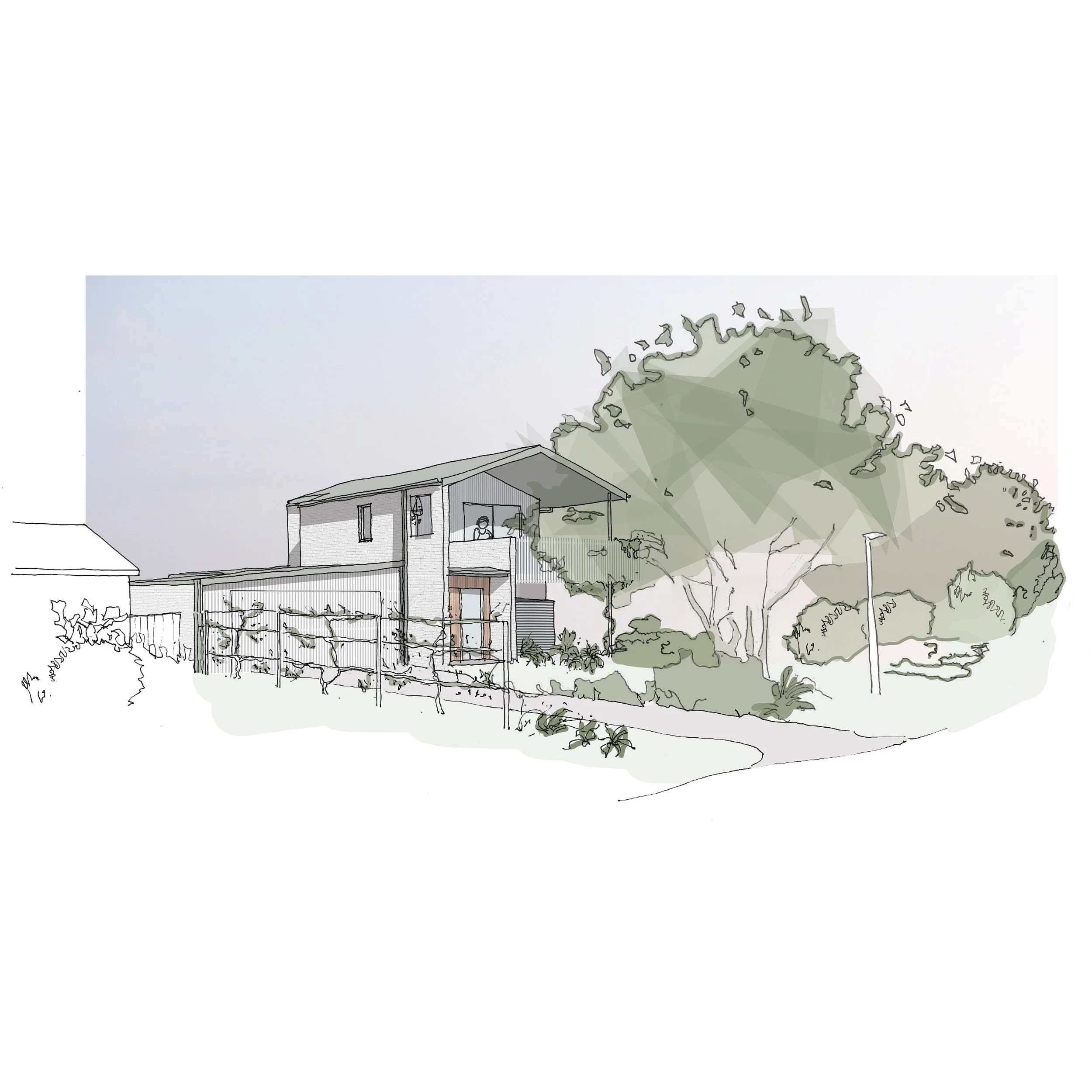Rosie's Tree House
Location | Watson, ACT Completed | Jan 2024
EER | 7.4 stars (>80% less energy per square metre for heating/cooling compared to the original home)
Area | house 167 m2; carport/storage 49 m2; block 664 m2
Builder | Edward Robert Builders Images | Ben King, March 2025
Rosie’s Tree House provides a floor plan that is space-efficient and flexible, delivering two residences in a footprint of just 167.4m2. At less than 217 m2 including the garage, it has a significantly smaller footprint than a typical new, single-family home in Canberra but feels and functions like a much larger home. In fact, two homes. The front, single-bedroom with ensuite, two storey residence, has a total floor area of 108.2m2 and the rear two-bedroom residence has a compact but super functional footprint of just 59.2m2.
This beautiful, solar passive 7.4-star home replaces a poorly designed and positioned, leaky, cramped and energy-guzzling 1960s house. The all-electric, two-homes-in-one project has much lower embodied energy, and requires significantly less operational energy, than other typical new single-family homes in Canberra. With its 7.7kW solar system it easily generates more electricity than it uses across a year.




























