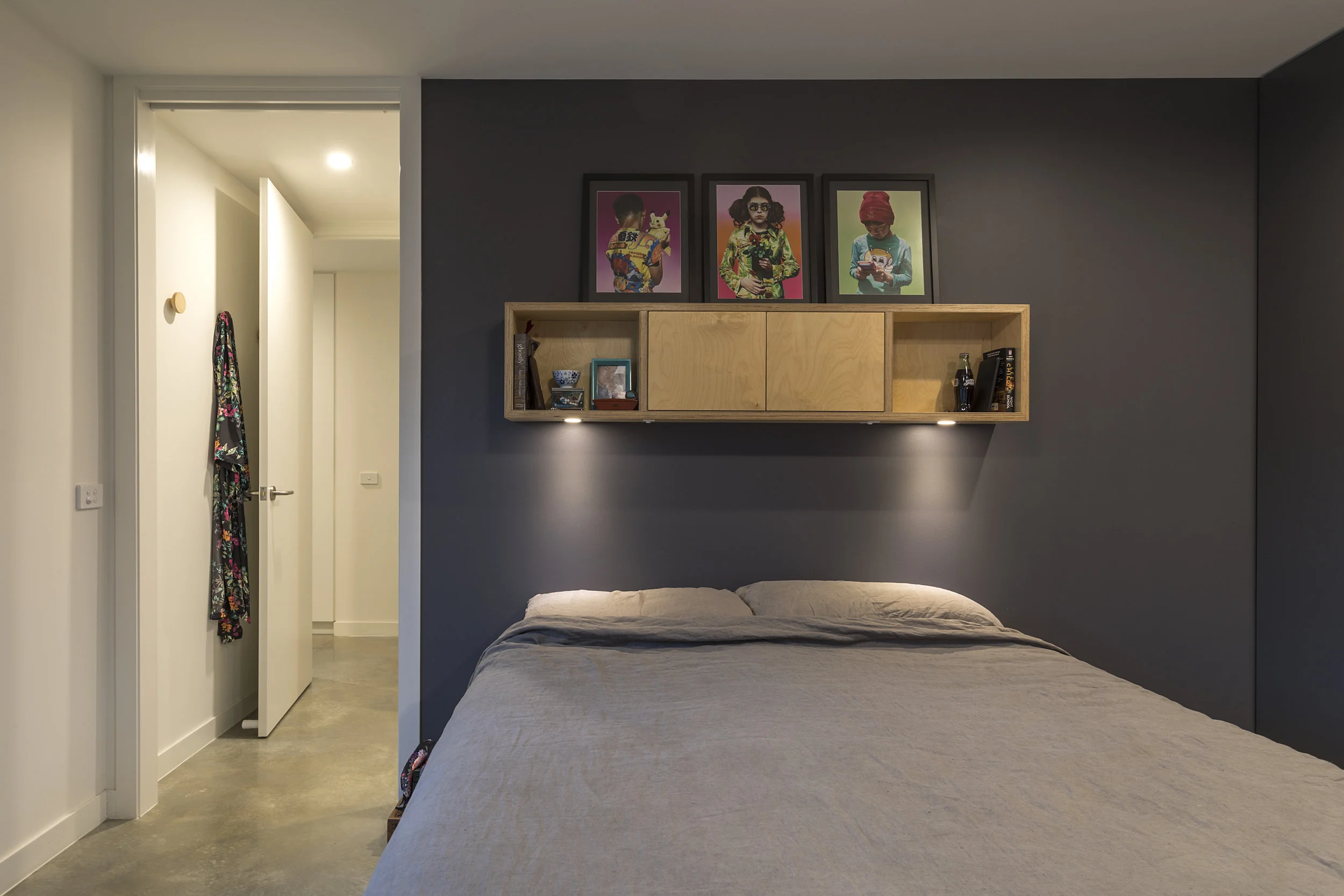Lyneham House
Location | Lyneham, ACT Completed | Nov 2016
EER | 7.5 stars (40% less heating/cooling energy compared to 6 star design)
Area | 181m² Builder | 35 Degrees Images | Ben Wrigley
Lyneham house is an exercise in optimising and balancing three things: space efficiency, northern solar access, and connection to landscape.
The unusual site shape, slope of the block and distinct public/private sides generated a split-level home with clear zoning opportunities. The family living spaces embrace the fall of the block and heighten its enjoyment by means of a split level, complimentary raked ceiling, and views through joinery and considered window locations. The main family areas connect to a primary, north facing ‘backyard’ area, while the bedrooms retreat to the south of the block, embracing northern views to more intimate garden aspects.
Materials and colours are confident and energetic, reflecting the decisive form of the house and the dynamic of this fast-paced family. This house nurtures family life by creating warm, light filled social spaces, private retreats, and delightful glimpses of sky, pockets of garden, or a chance to wave back at someone elsewhere in the home.
Integration of thermal performance modelling and science and costing advice throughout the design process ensured a collaborative and effective approach resulting in excellent energy efficiency using cost effective construction methods.
Key features
4 bed, 2 living & 2 bath
767m² unusually shaped and sloped block
Double carport
Raked ceilings to living areas, and dedicated study space
Customised joinery including robes, extensive kitchen storage and laundry
Floor finishes include; concrete, timber, tiles and carpet
Tailored to the site and designed to our client's brief and budget
Sustainability
R1 insulated concrete slab
R2.5 insulation to exterior walls
R5 insulation to the roof space
R1.5 insulation to internal walls
Building envelope well-sealed to prevent air leakage
PVC double glazed windows (high solar transmission lowE coating to living areas)
Thermal mass of slab used for solar passive heating
Electric radiator panels for supplementary heating
Natural ventilation and ceiling fans for cooling
LED lighting
Evacuated tube solar hot water
5000L rainwater tank
Low VOC finishes

























